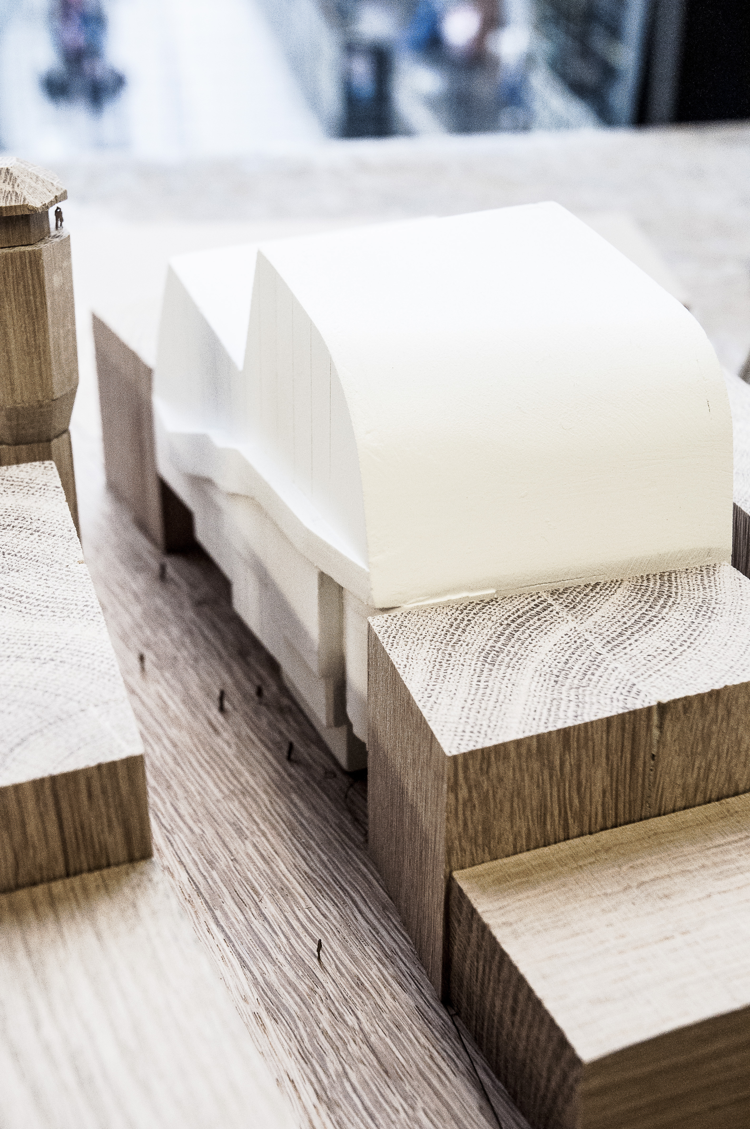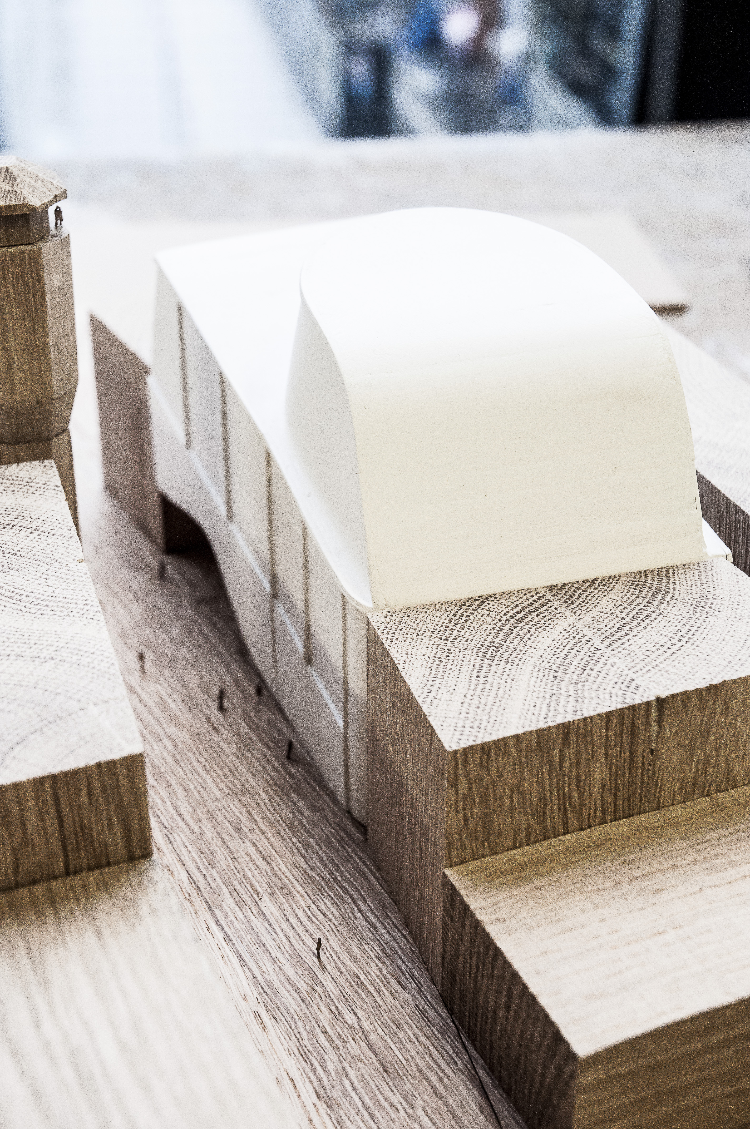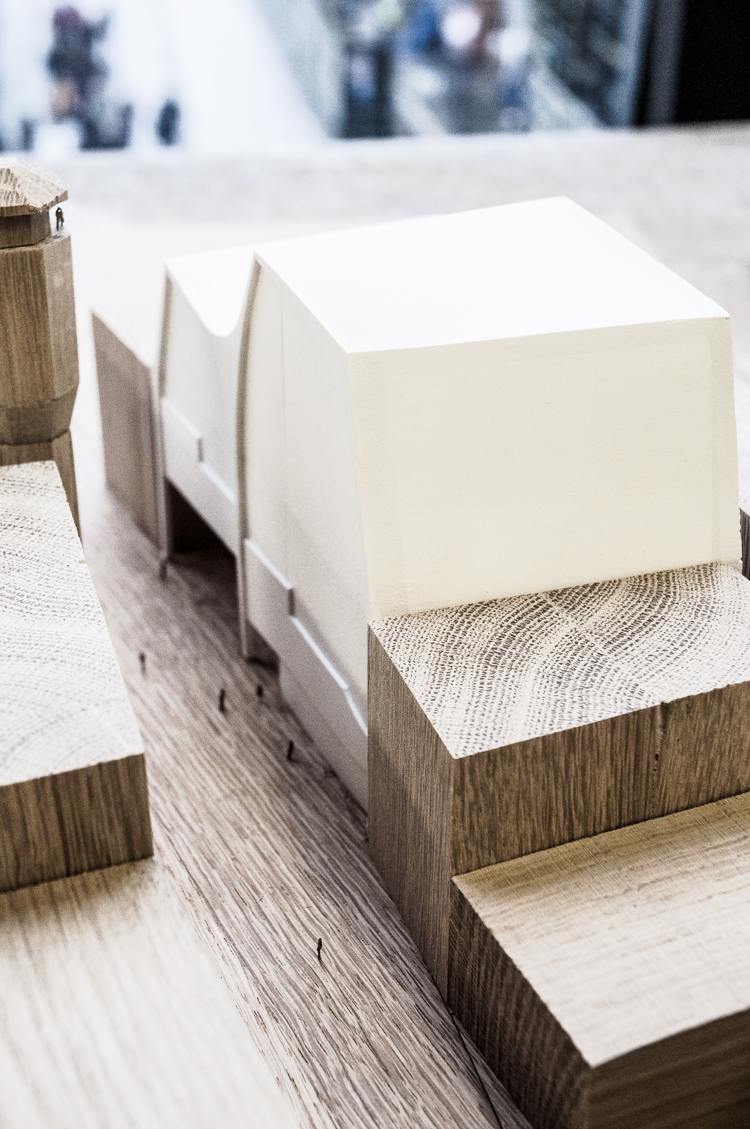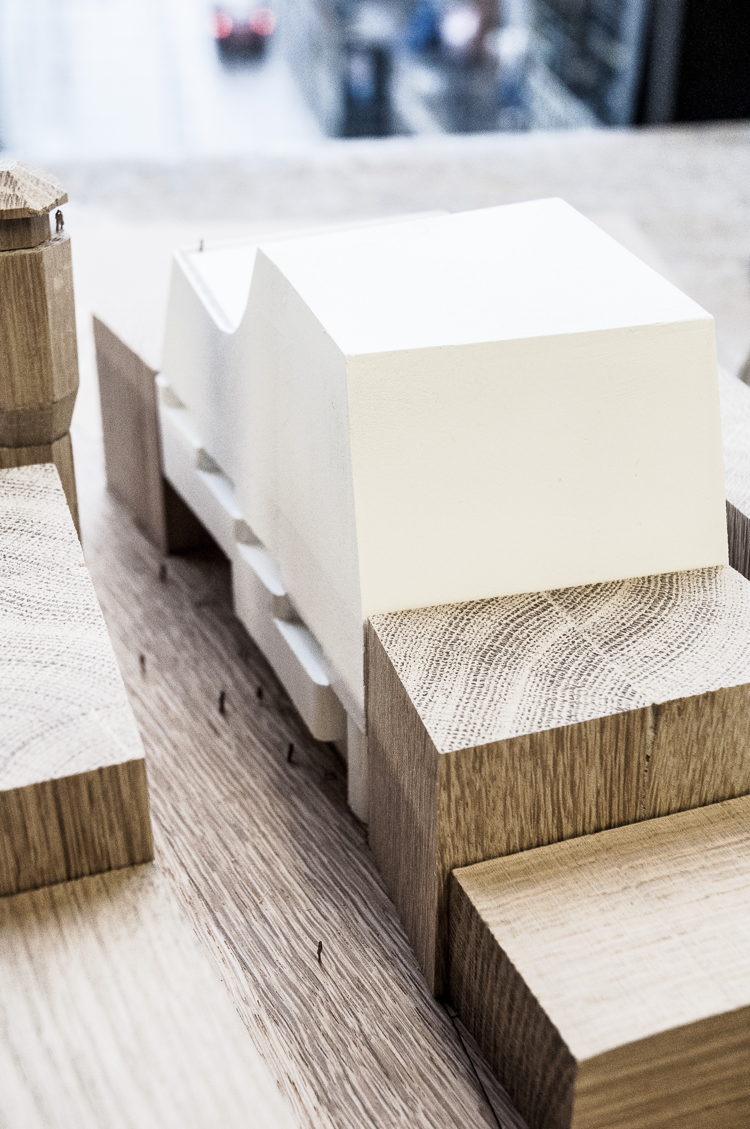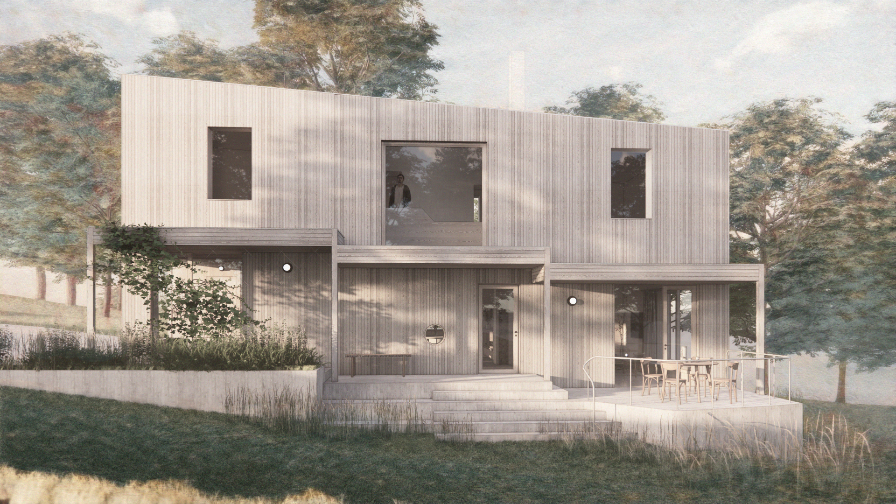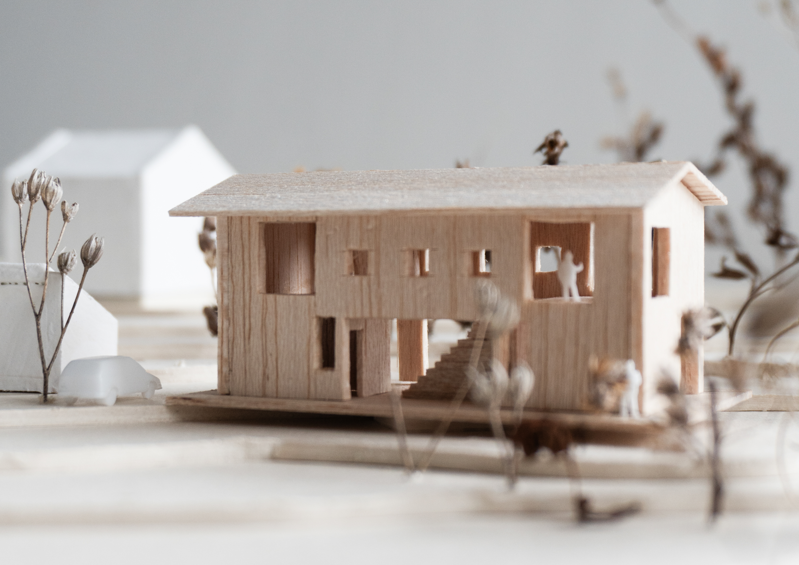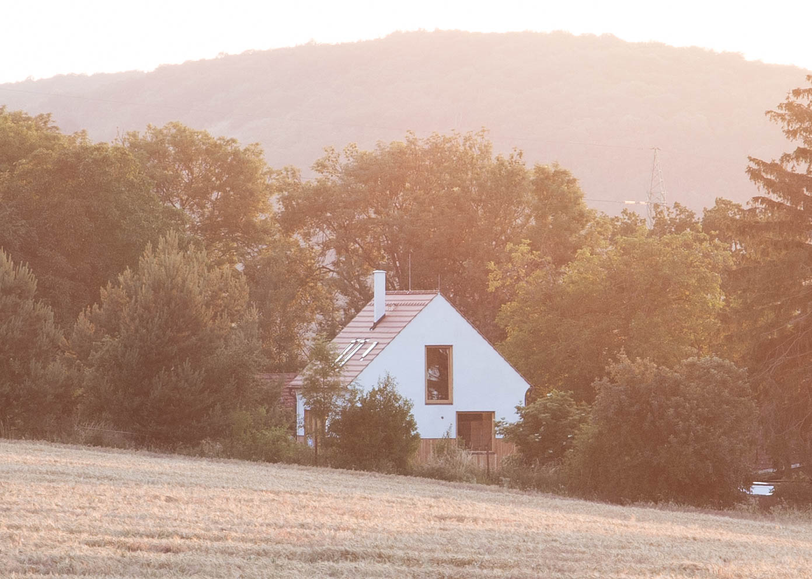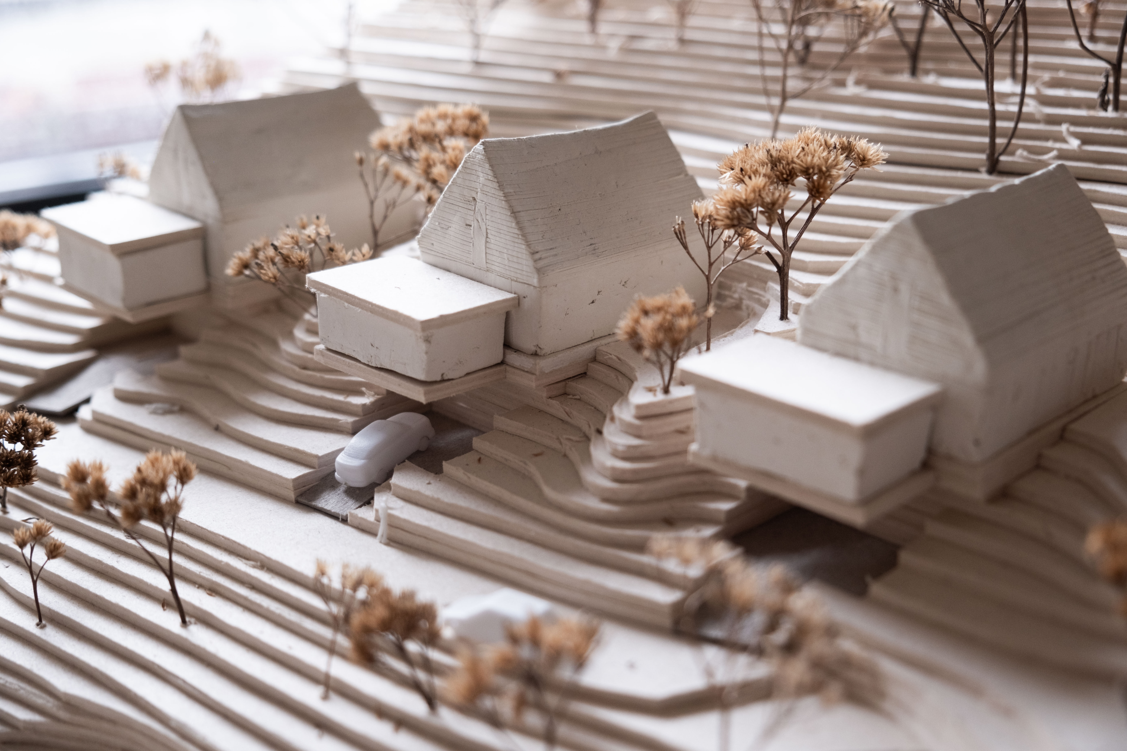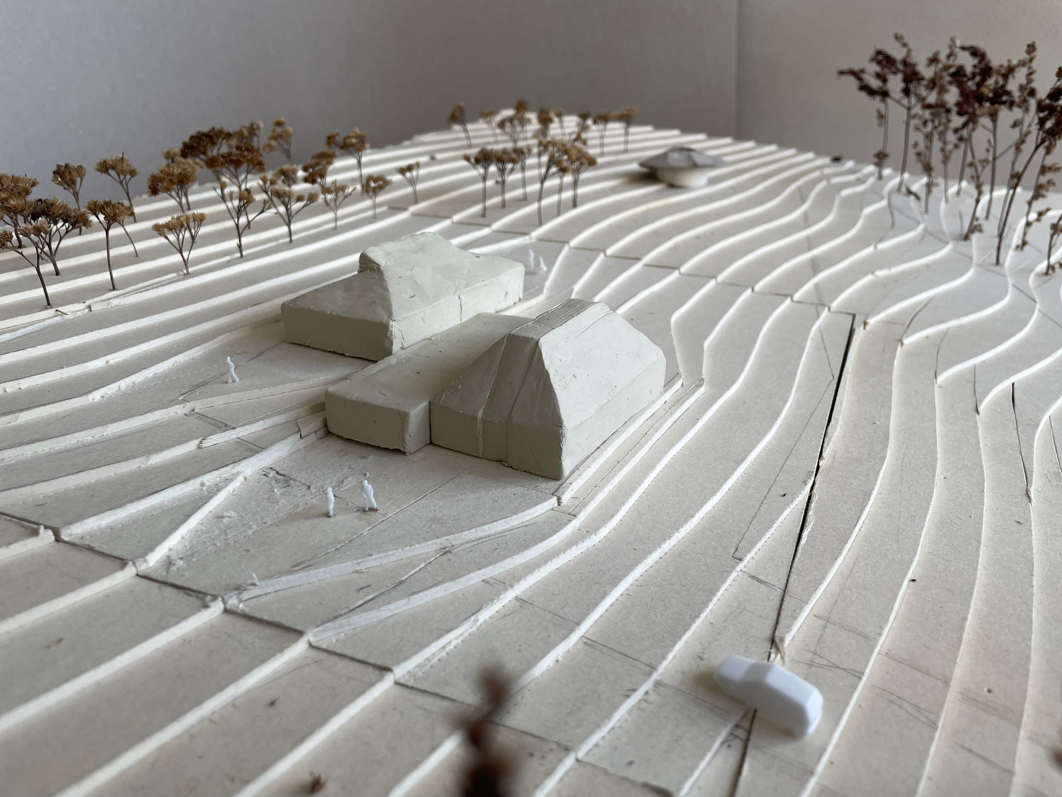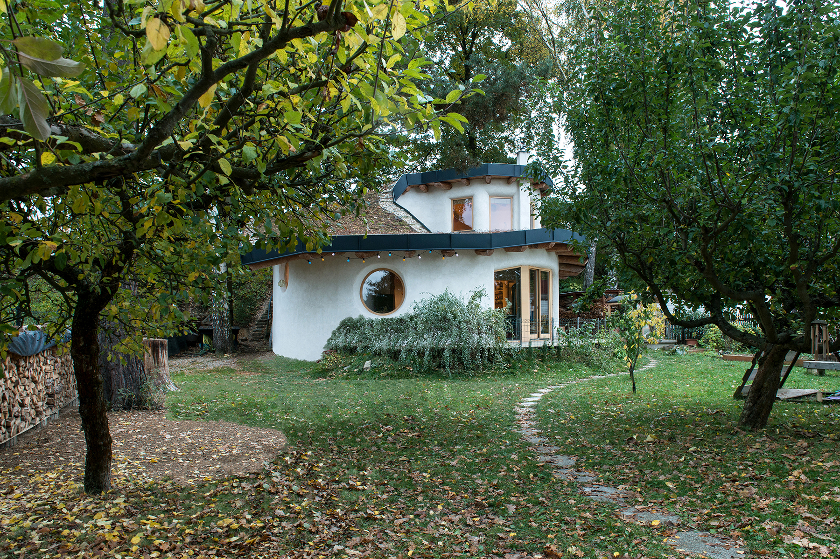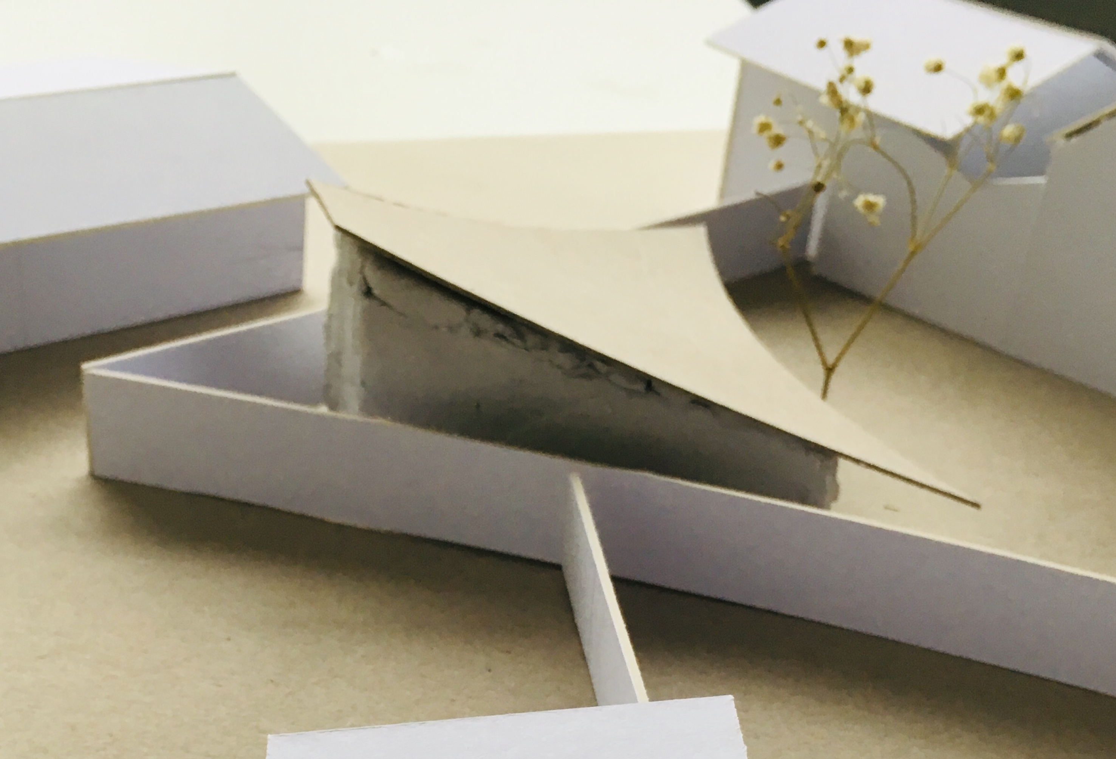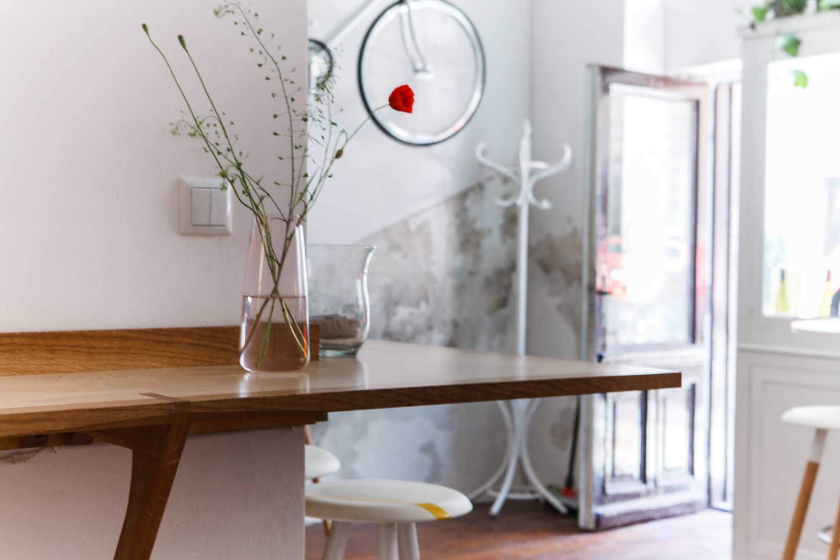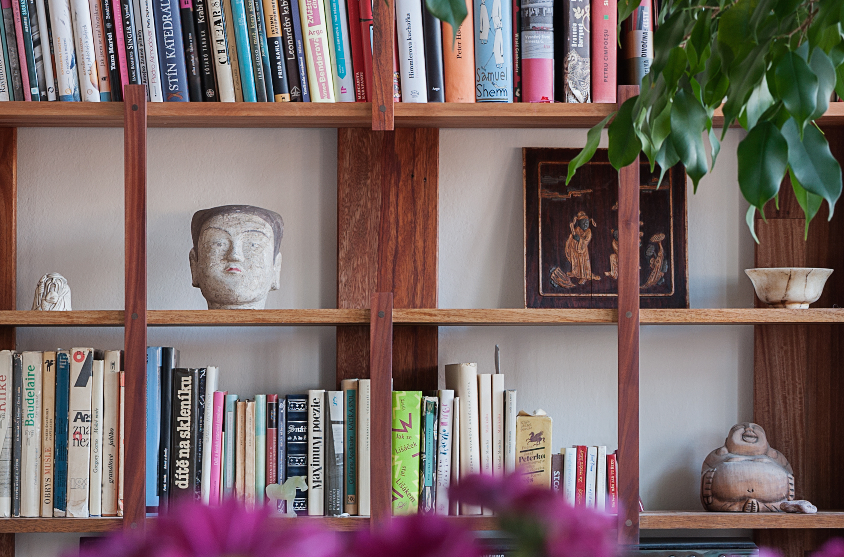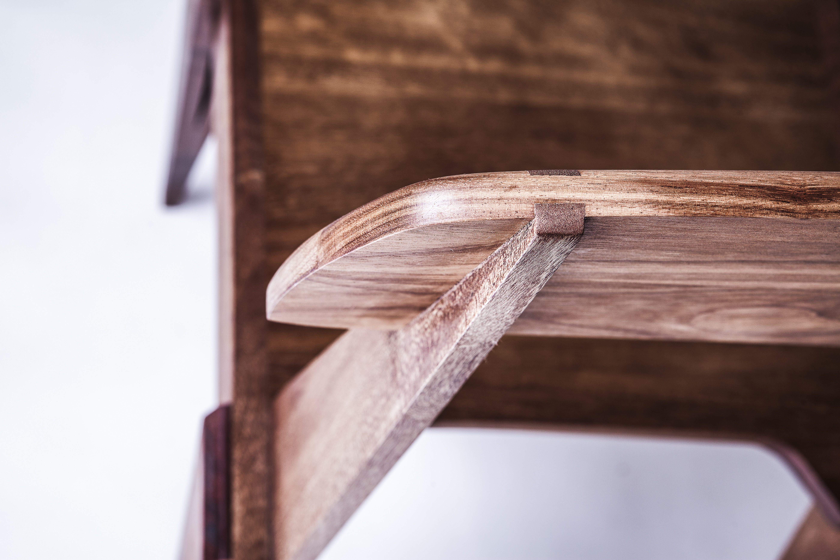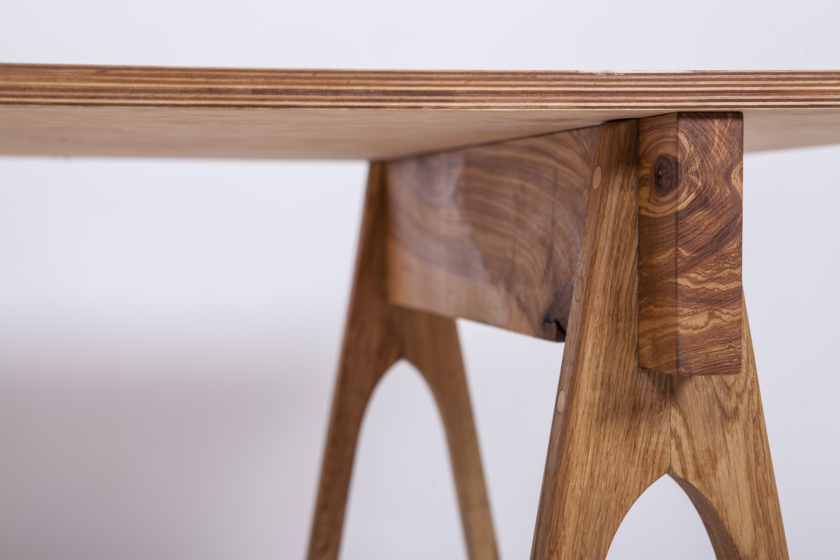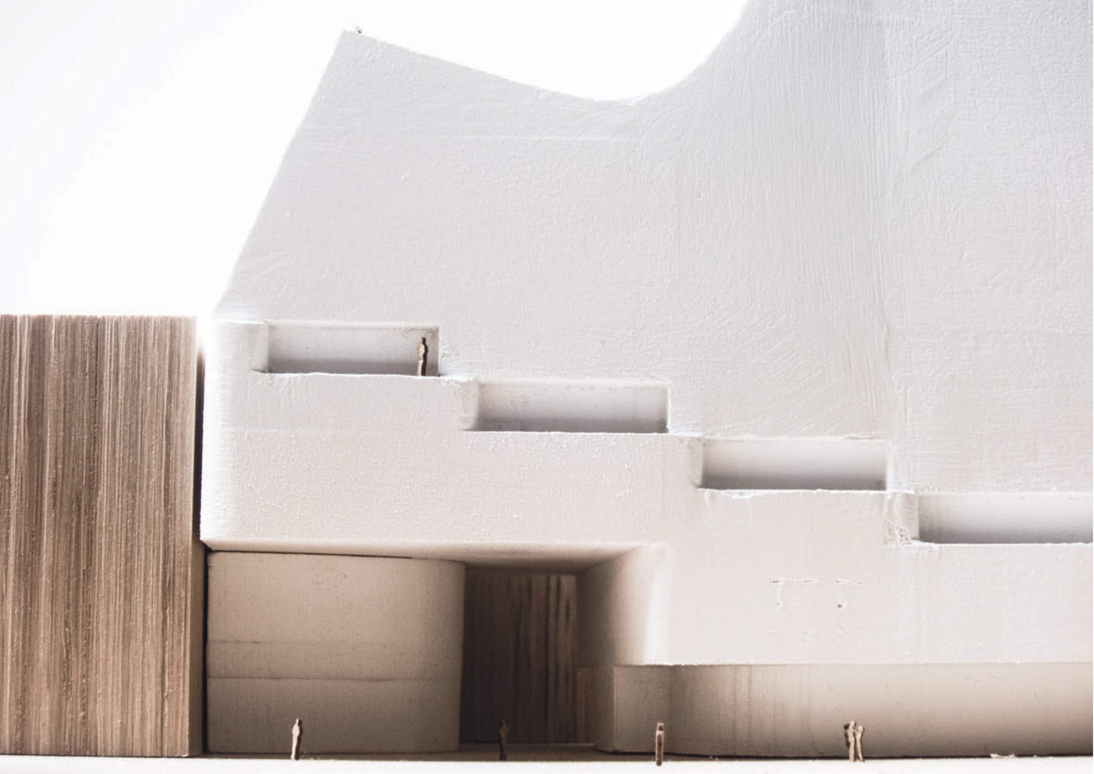
GLASGOW GREENHOUSE
Glasgow
Adaptive re-use concept study - 2017
Glasgow
Adaptive re-use concept study - 2017
The Glasgow Greenhouse is conceived within an adaptive re-use framework and is simultaneously an excavation, archaeology, layering, stacking and superimposing of programmatic elements.
The premise of the project is formed by a hypothetical future, where private car ownership becomes obsolete, and the embodied energy in the mass of a car-park structure in the center of the historical fabric of Glasgow is upcycled to a new purpose. The overall ethos of the project is to attempt to uncover an ecological perspective within a uniquely urban historical setting. The core idea for the public realm is excavate the concrete infill between the even structural bays and design a space for an interior garden. By allowing natural to light to penetrate as deep into the structure as possible, plants can harness the energy of the sun to clean water, provide food and provide an enriching mix of public and commercial environments.
The premise of the project is formed by a hypothetical future, where private car ownership becomes obsolete, and the embodied energy in the mass of a car-park structure in the center of the historical fabric of Glasgow is upcycled to a new purpose. The overall ethos of the project is to attempt to uncover an ecological perspective within a uniquely urban historical setting. The core idea for the public realm is excavate the concrete infill between the even structural bays and design a space for an interior garden. By allowing natural to light to penetrate as deep into the structure as possible, plants can harness the energy of the sun to clean water, provide food and provide an enriching mix of public and commercial environments.


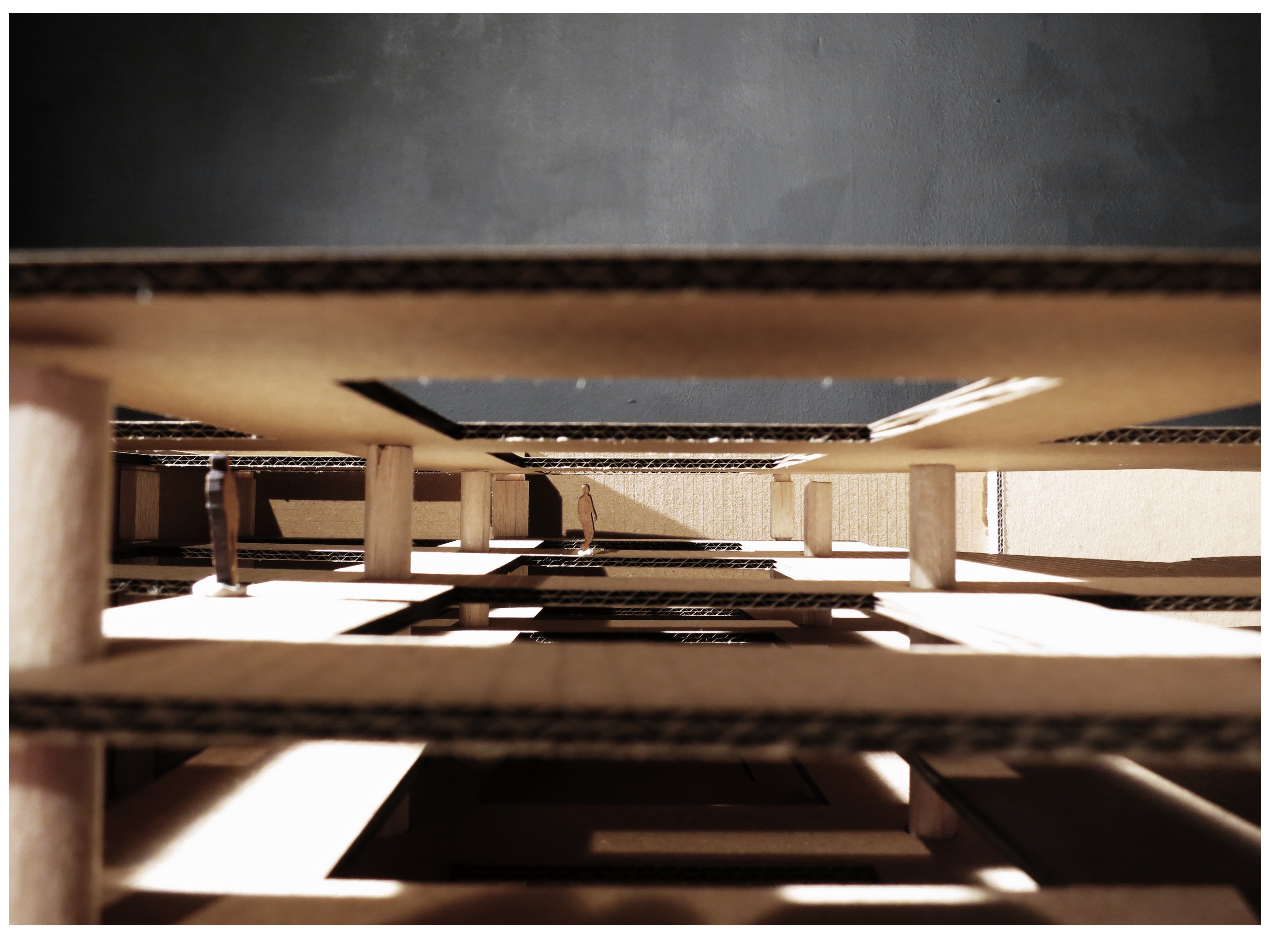
section

Facade iterations
