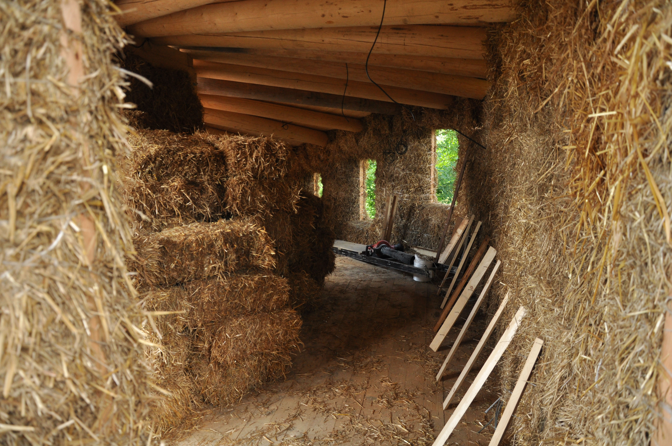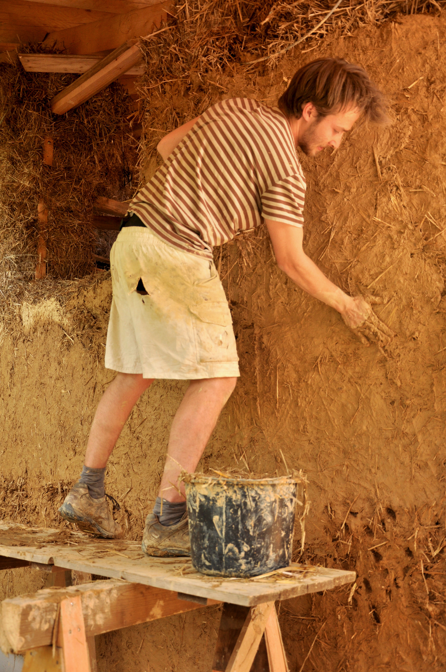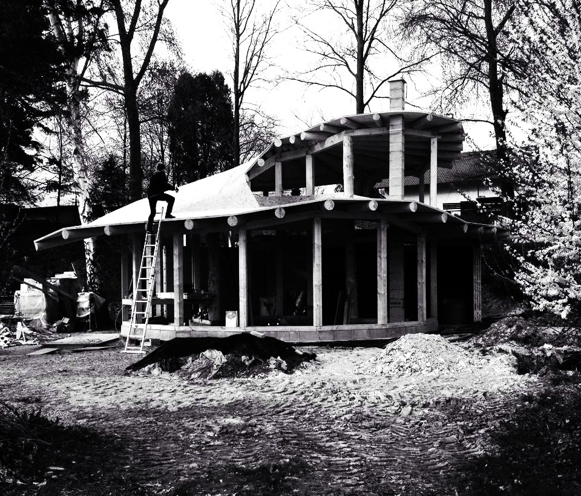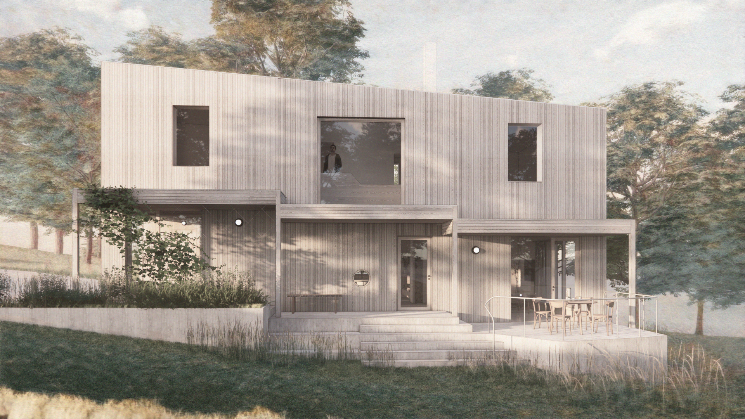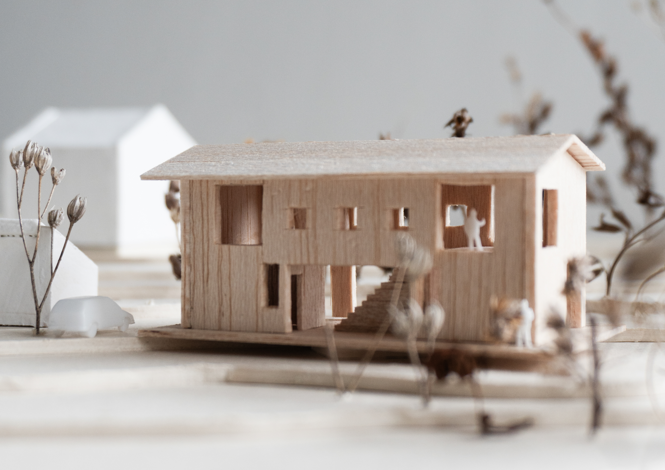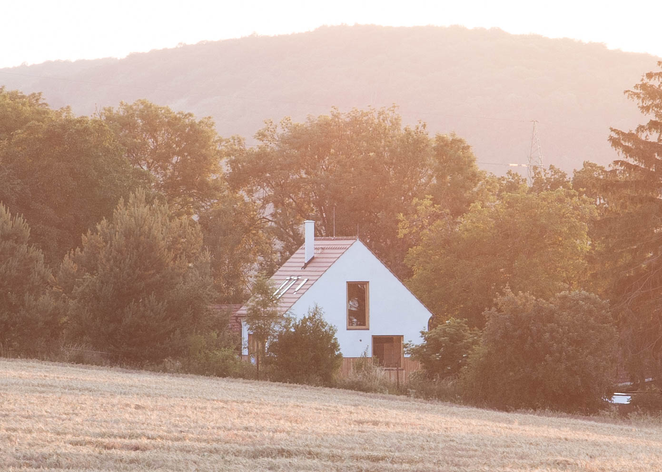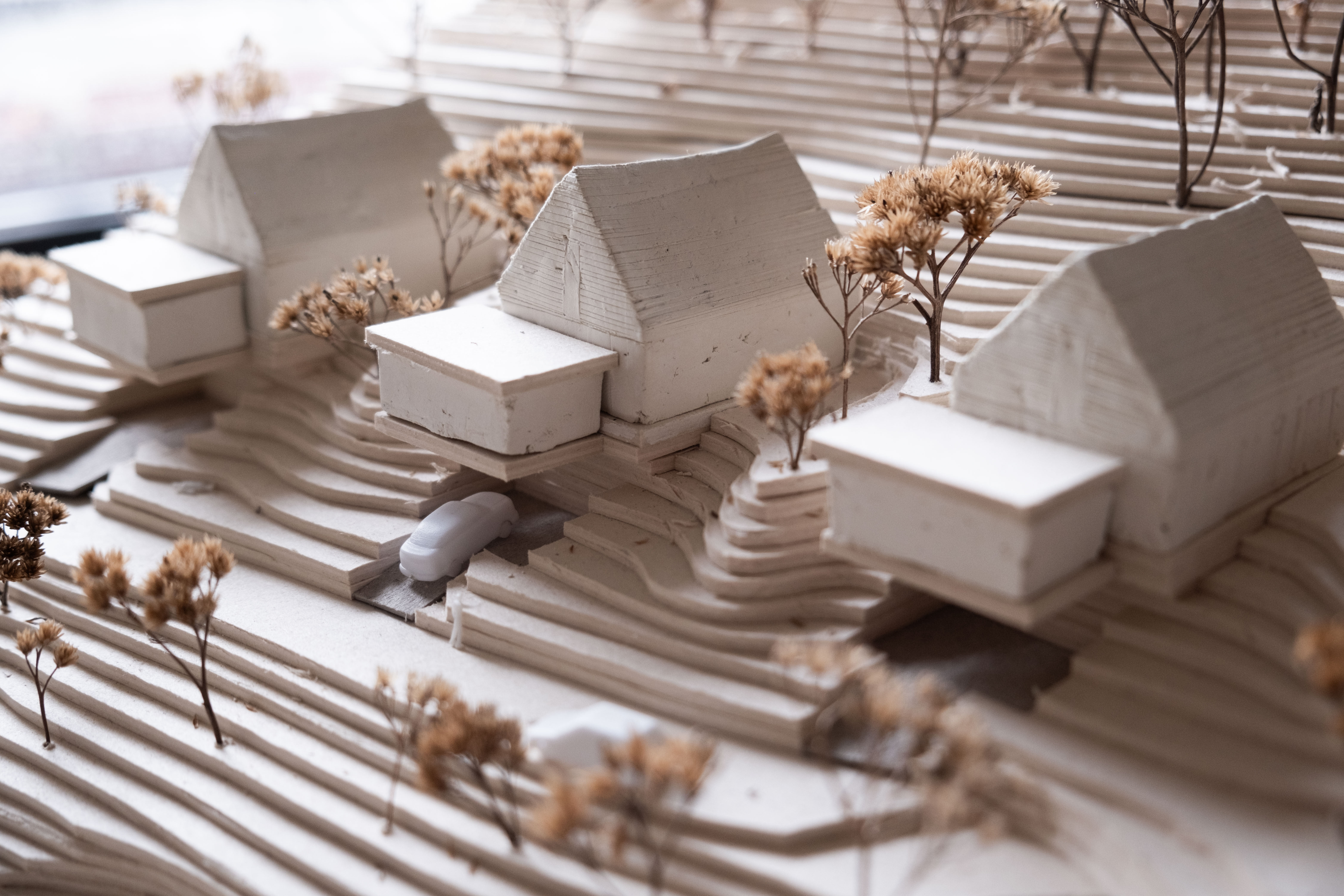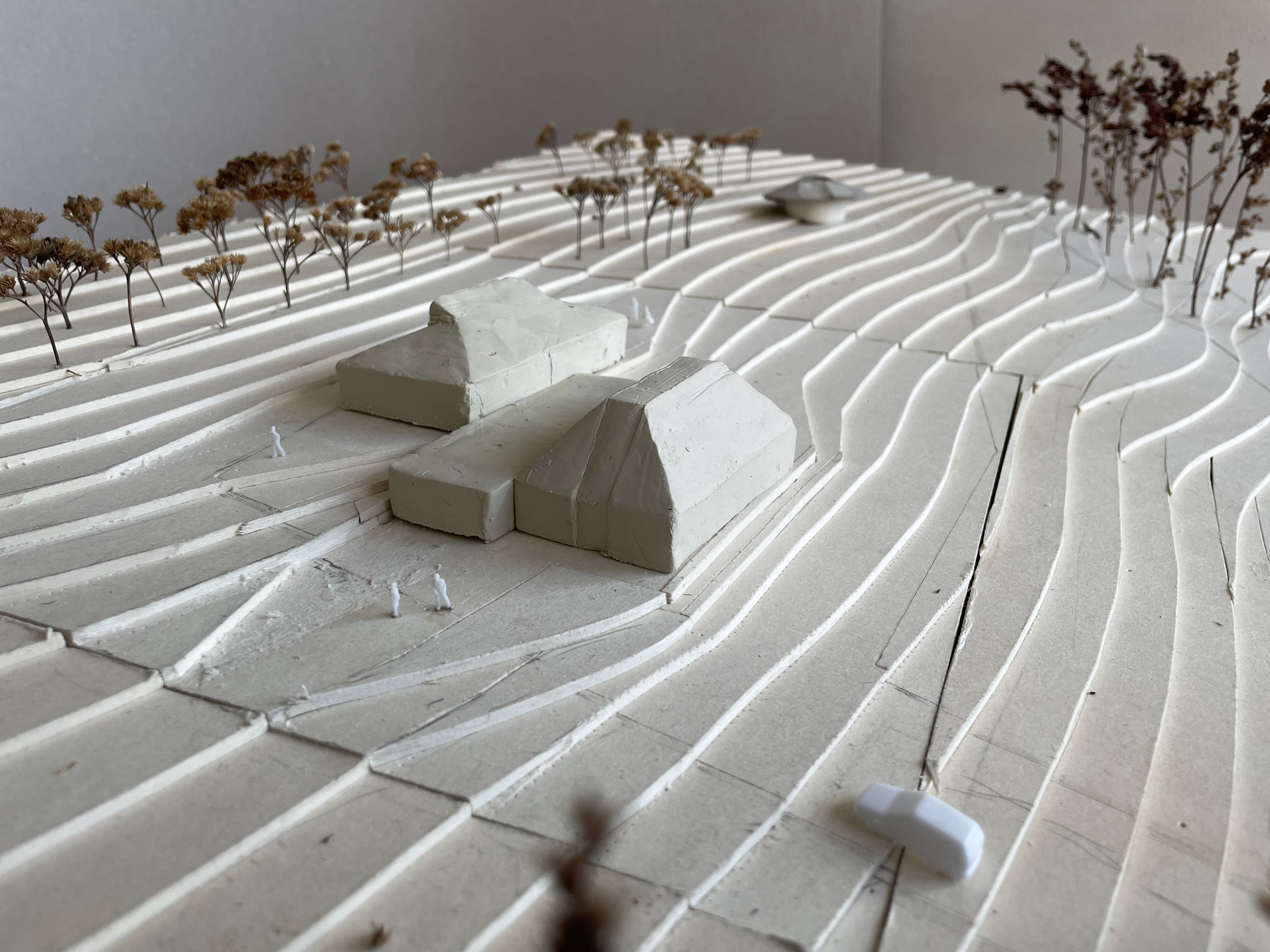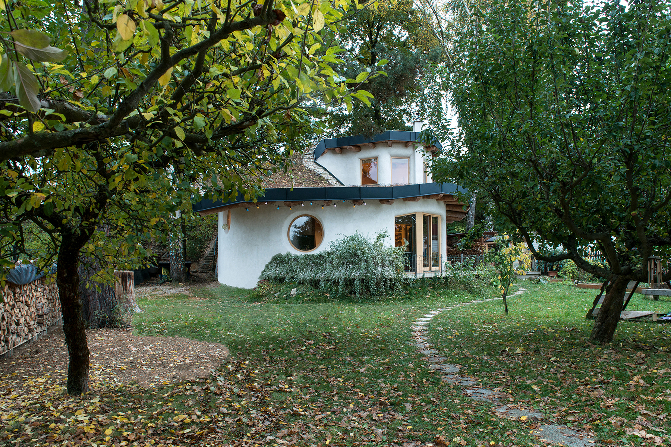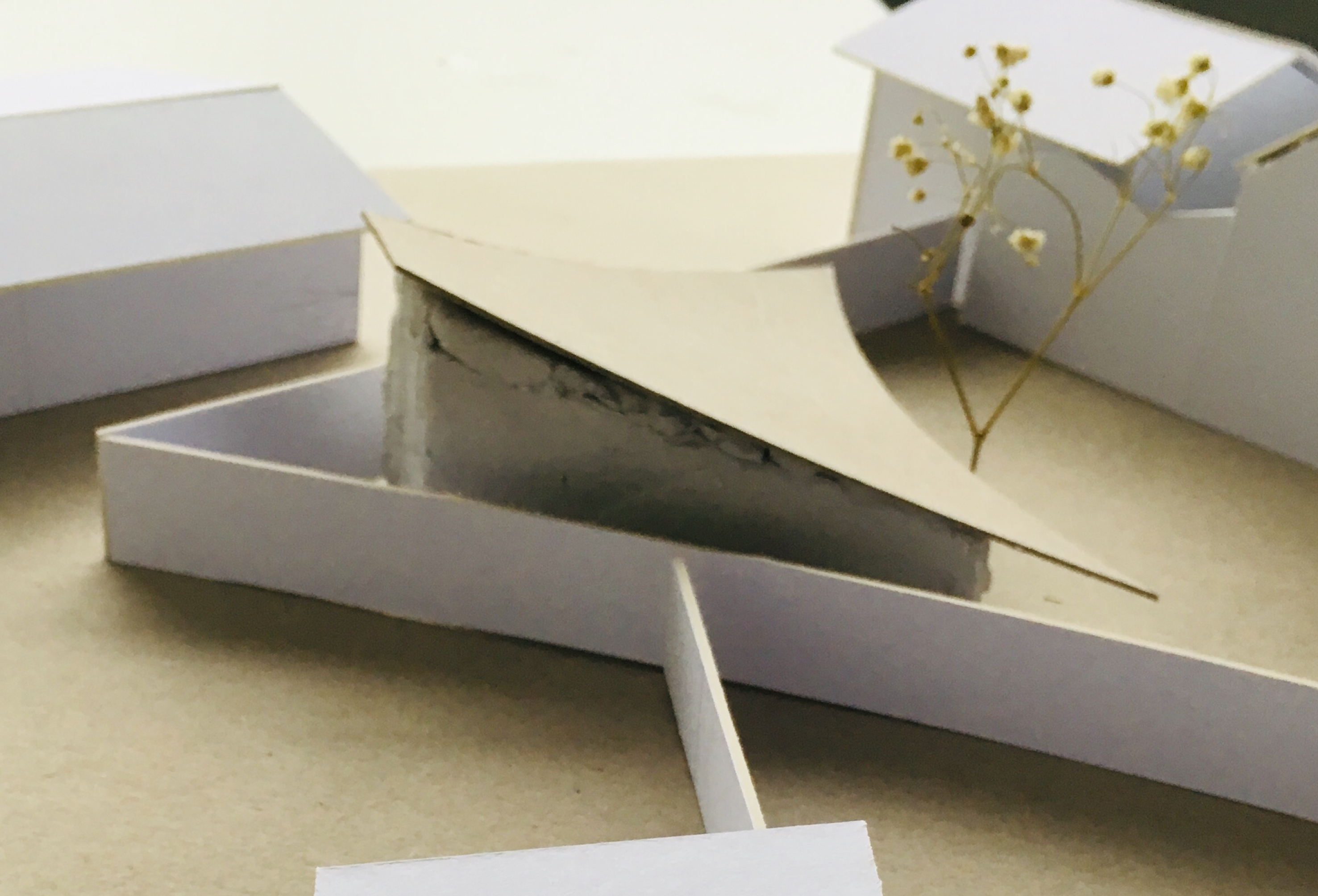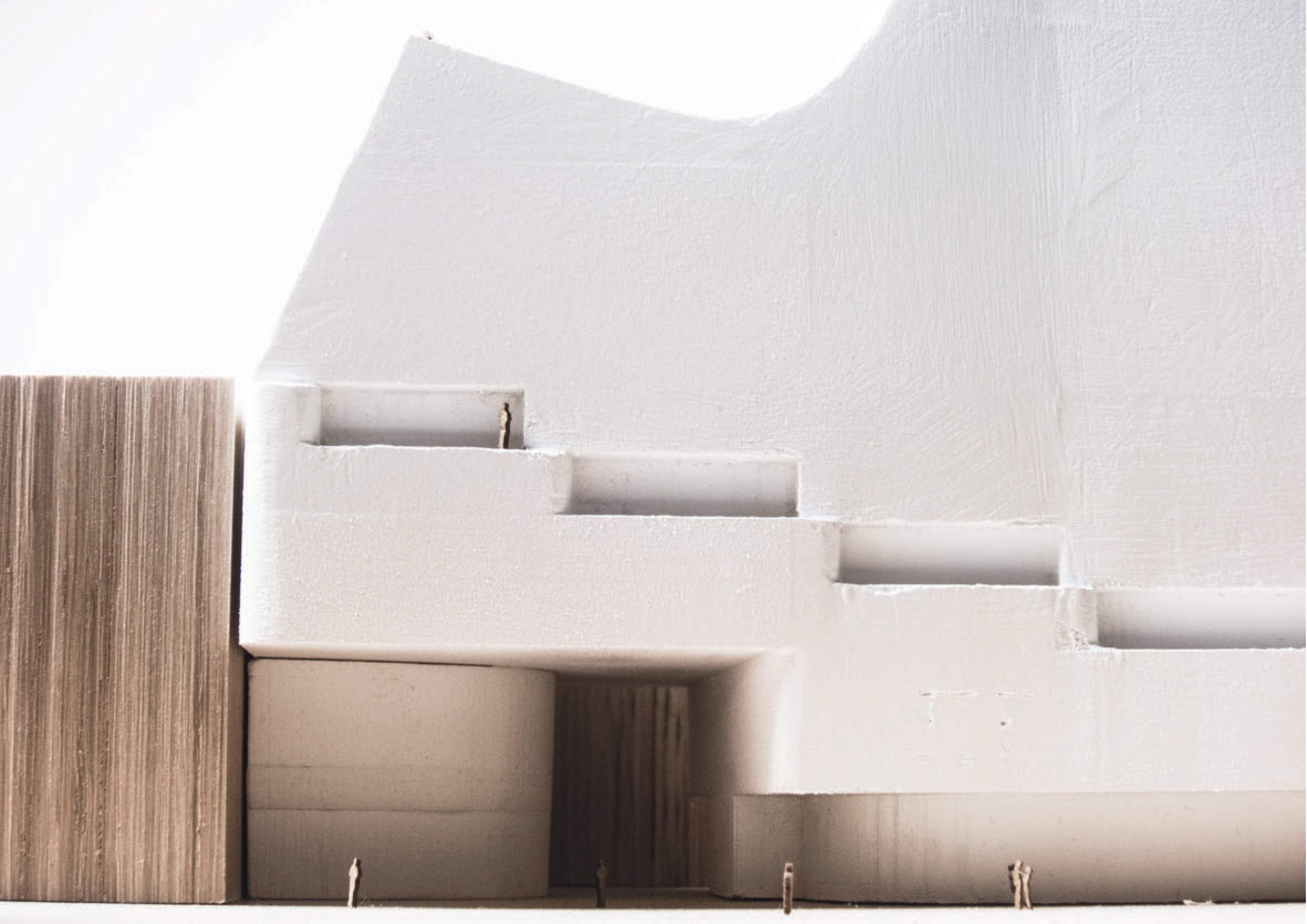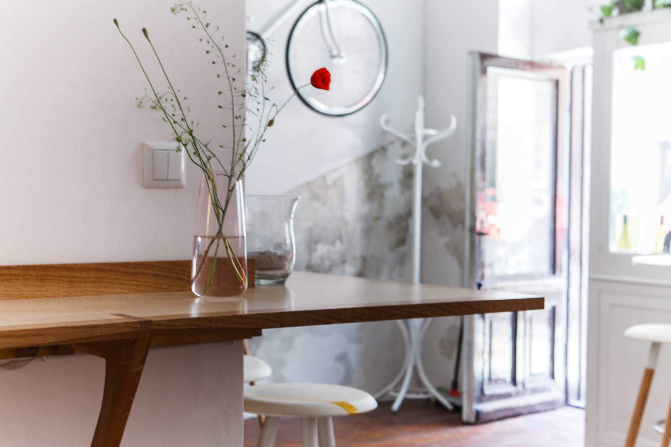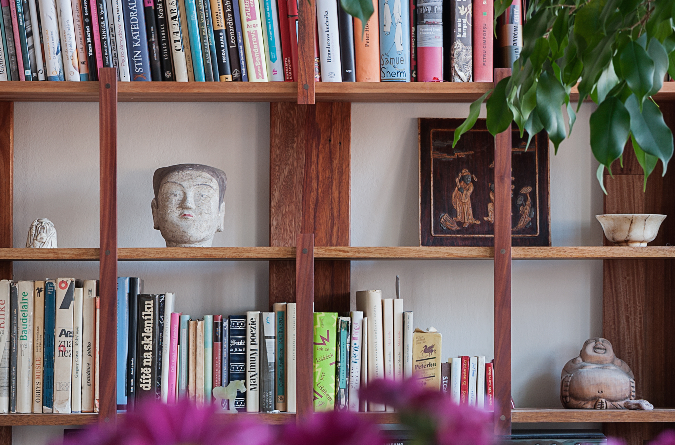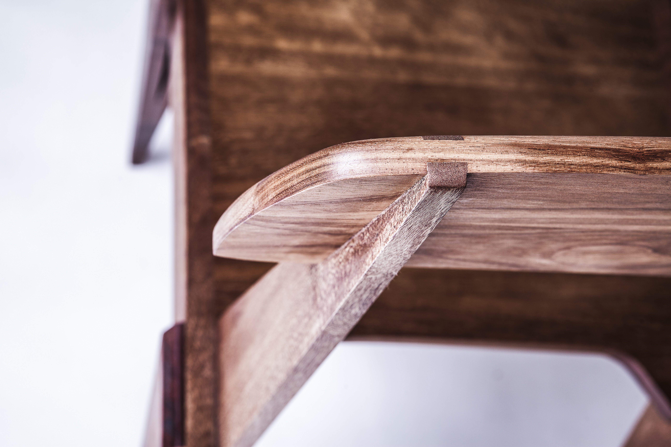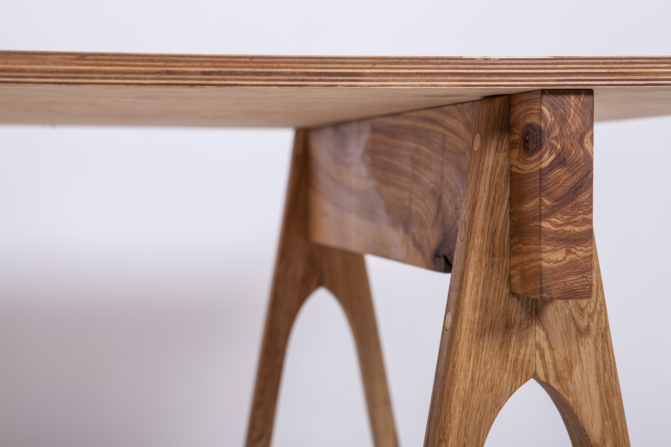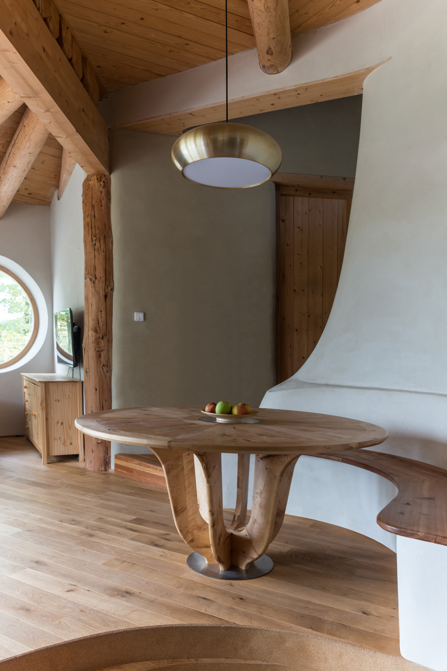
House for a Violin Maker
Cheb, Czech Republic
Project - 2013-2015
Construction - 2016-2018
Materials - Timber frame, straw bale outer walls plastered with earth from the site, cob interior partitions, clay plasters.
Design team - Martin Žižka, Lenka Slívová
Construction team – Martin Žižka, Miloš Pekařský, and many volunteers, family members and friends.
Photography - Antonín Matějovský (finished), Martin Žižka (construction)
When Zdeňka & Miloš contacted me to build a family home for them in the early spring of 2013, I had already been developing an idea about a circular house plan which spirals upward around a central dining table.
The house was built over 3 summers. The first summer of 2016 saw the excavation of the cellar which houses the buildings well, the main water supply, and the laying of the foundations. Miloš, the owner and a wonderfully talented carpenter and violin maker, made the foundations himself with the help of the whole family. The timber framing work carried on until late March of 2017. During the summer of 2017 we inserted the straw-bales into the timber frame, inserted windows, built the stairs and interior partitions made out of a monolithic clay mix called cob. The earth plaster for the straw bales and the cob walls are from the earth which had been dug out for the foundations. In the summer of 2018, we finished the interior plastering with a mix of homemade and Picas clay plasters. The clients moved in in the early winter of 2018-19, and have since been revelling in the way light moves through a circular house throughout the day.
Cheb, Czech Republic
Project - 2013-2015
Construction - 2016-2018
Materials - Timber frame, straw bale outer walls plastered with earth from the site, cob interior partitions, clay plasters.
Design team - Martin Žižka, Lenka Slívová
Construction team – Martin Žižka, Miloš Pekařský, and many volunteers, family members and friends.
Photography - Antonín Matějovský (finished), Martin Žižka (construction)
When Zdeňka & Miloš contacted me to build a family home for them in the early spring of 2013, I had already been developing an idea about a circular house plan which spirals upward around a central dining table.
The house was built over 3 summers. The first summer of 2016 saw the excavation of the cellar which houses the buildings well, the main water supply, and the laying of the foundations. Miloš, the owner and a wonderfully talented carpenter and violin maker, made the foundations himself with the help of the whole family. The timber framing work carried on until late March of 2017. During the summer of 2017 we inserted the straw-bales into the timber frame, inserted windows, built the stairs and interior partitions made out of a monolithic clay mix called cob. The earth plaster for the straw bales and the cob walls are from the earth which had been dug out for the foundations. In the summer of 2018, we finished the interior plastering with a mix of homemade and Picas clay plasters. The clients moved in in the early winter of 2018-19, and have since been revelling in the way light moves through a circular house throughout the day.



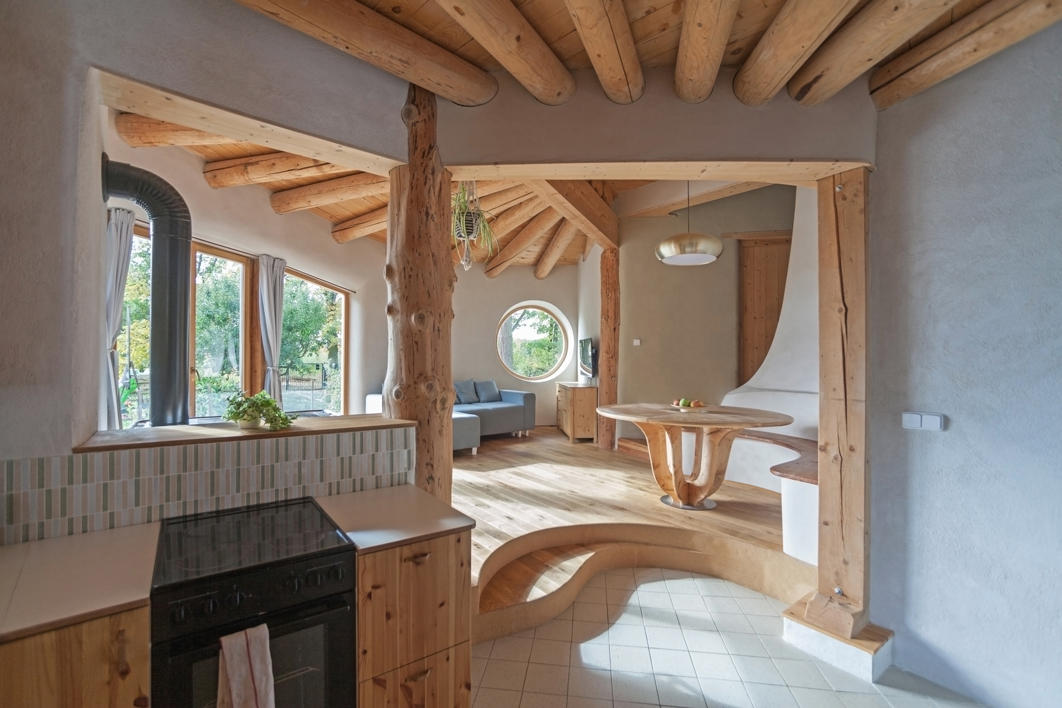
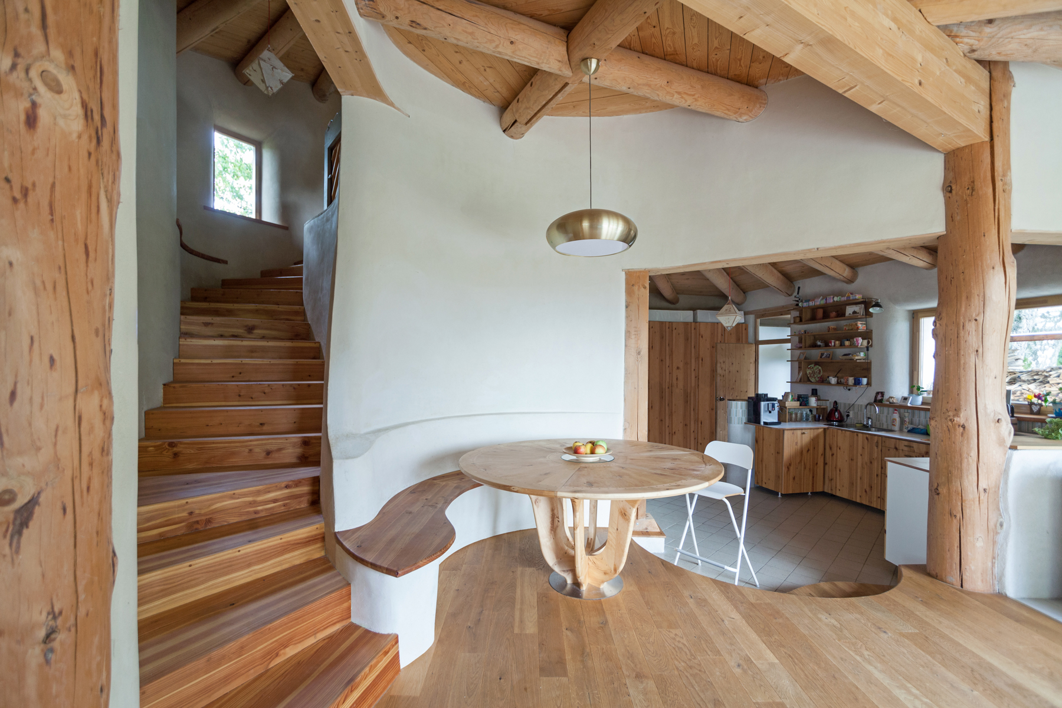
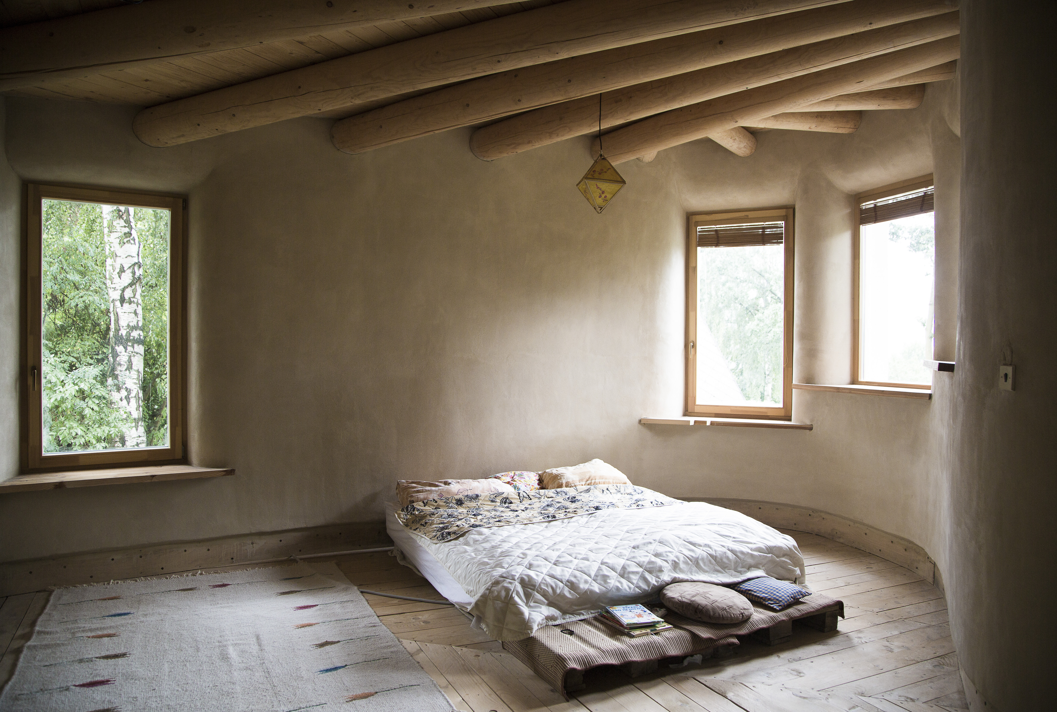
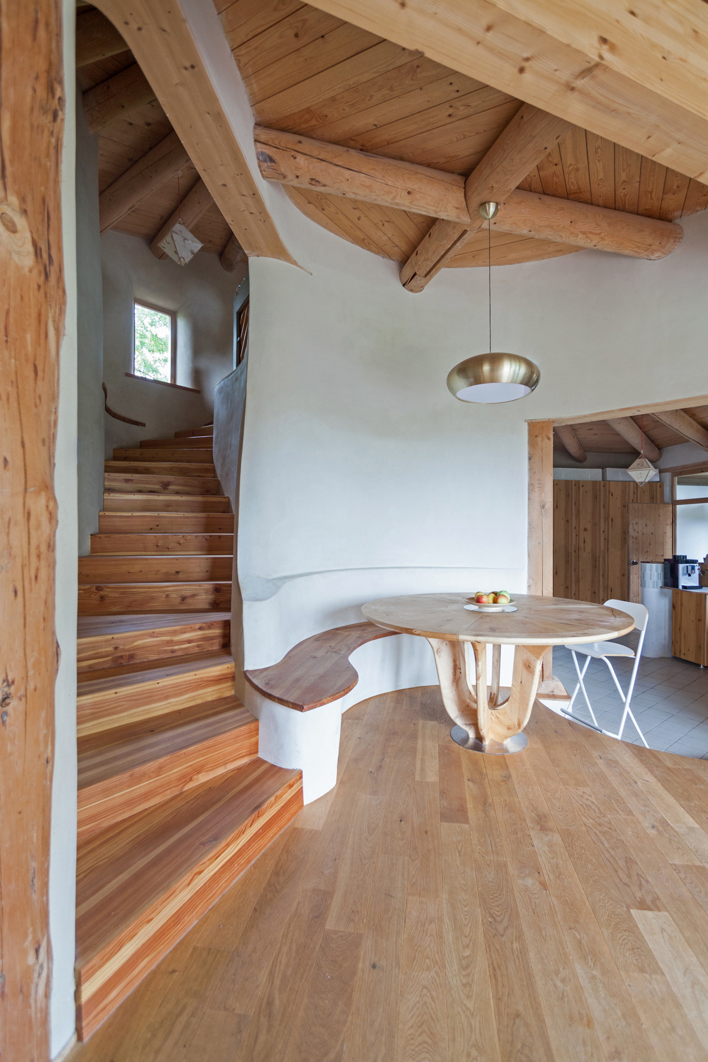


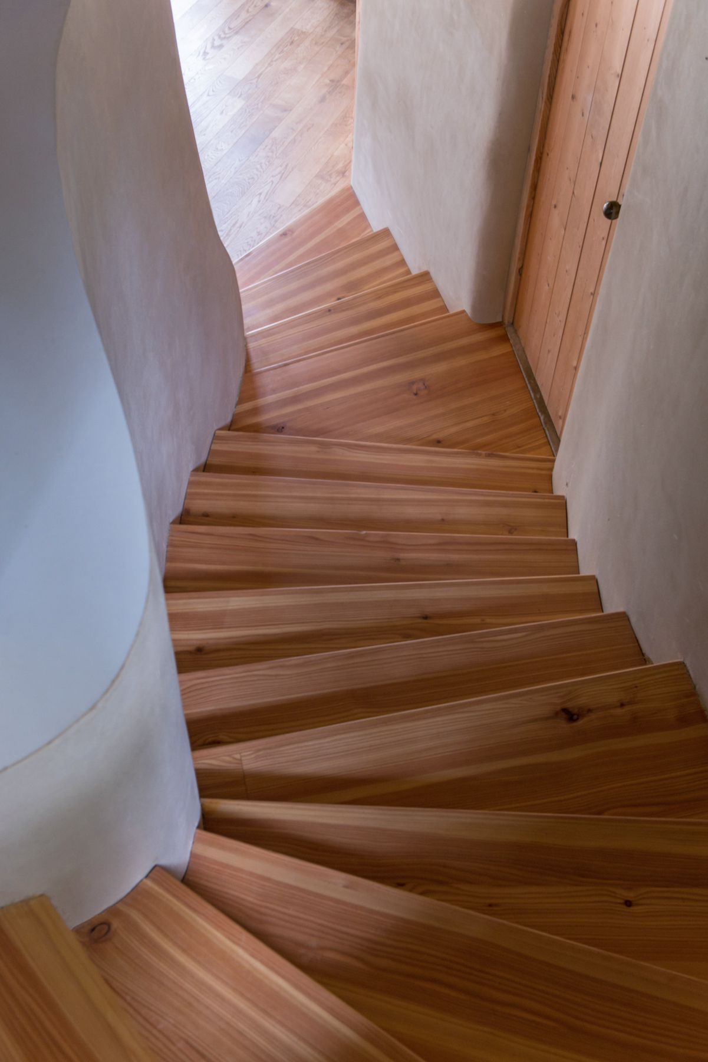

2018 - Photo, Jan Otto
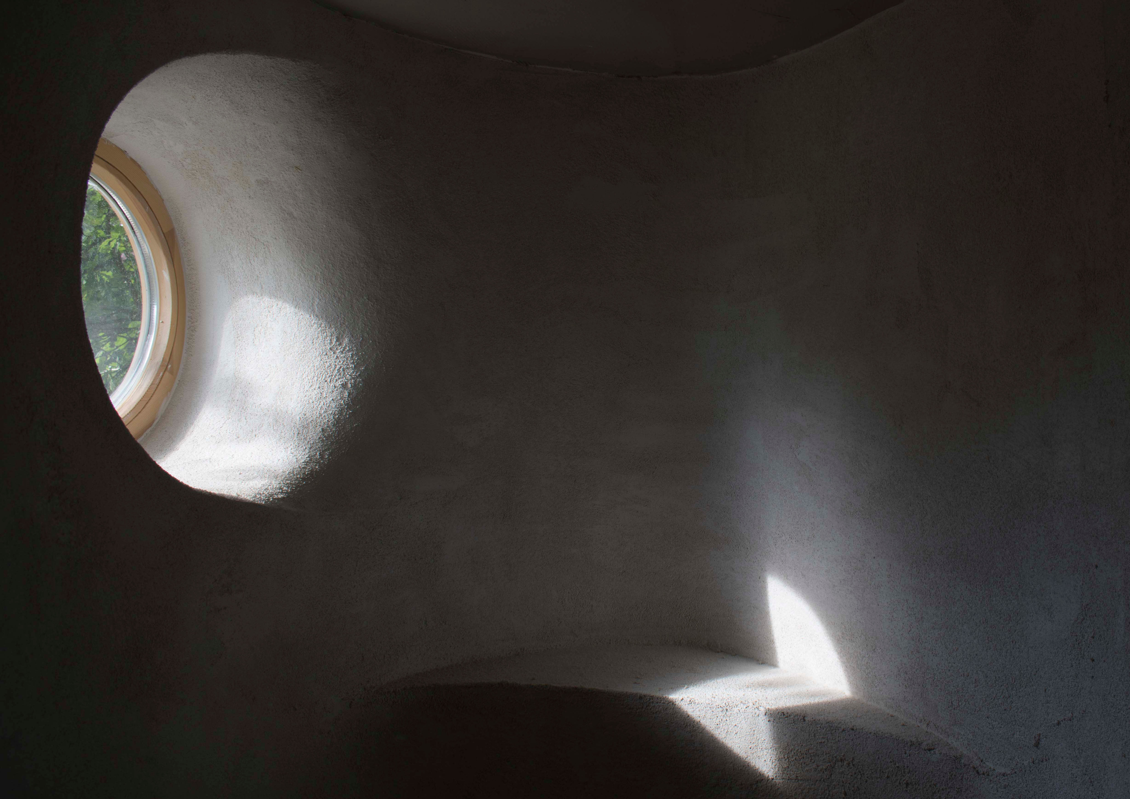
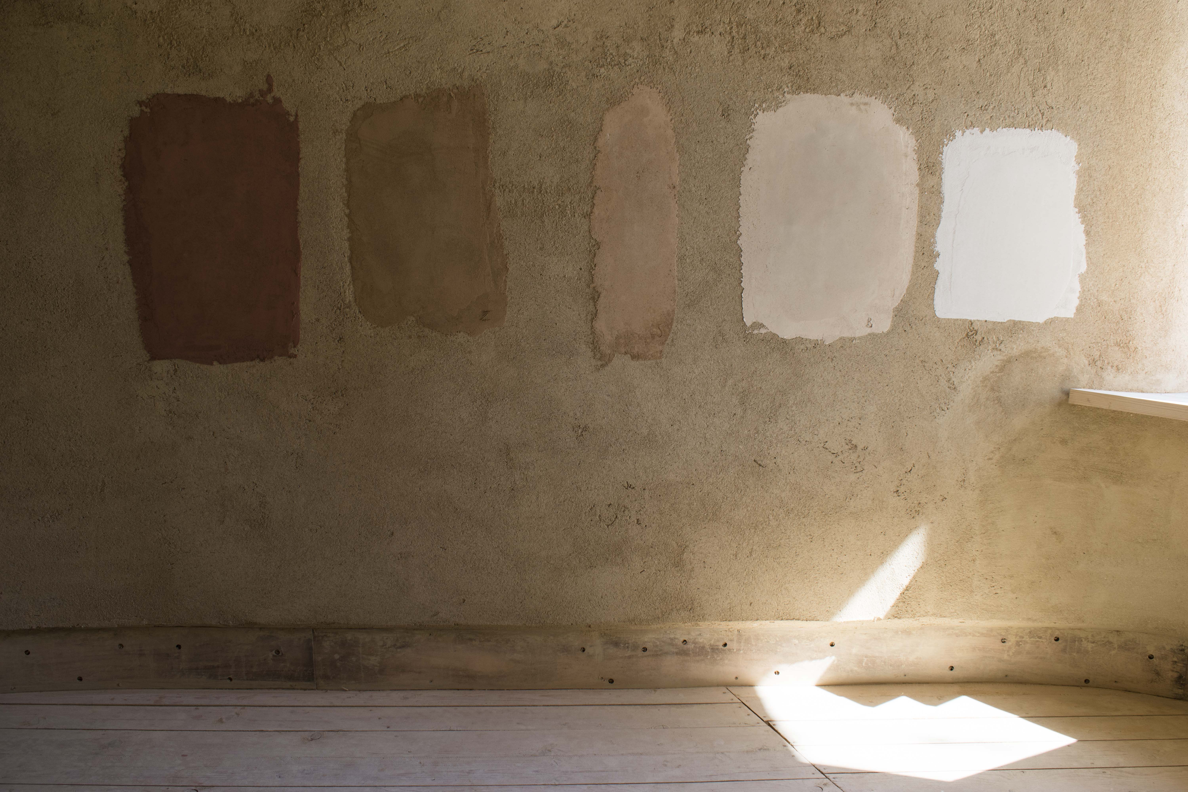


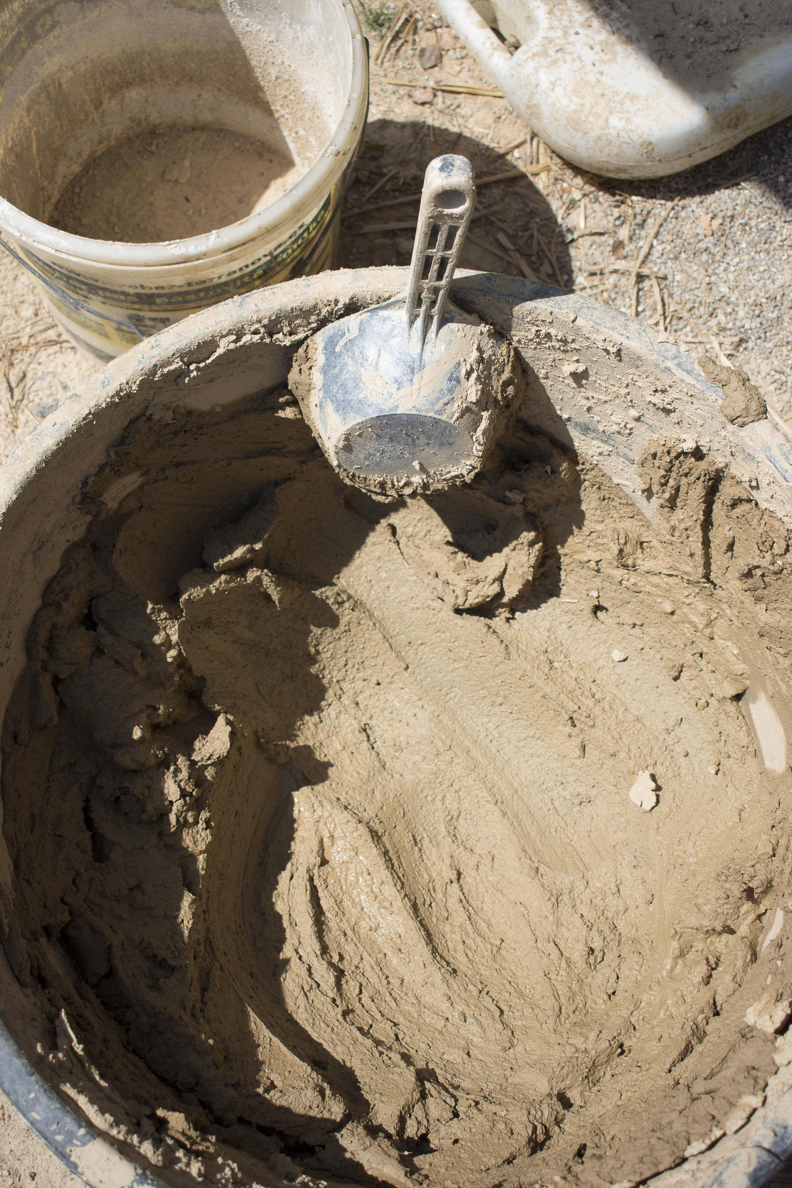


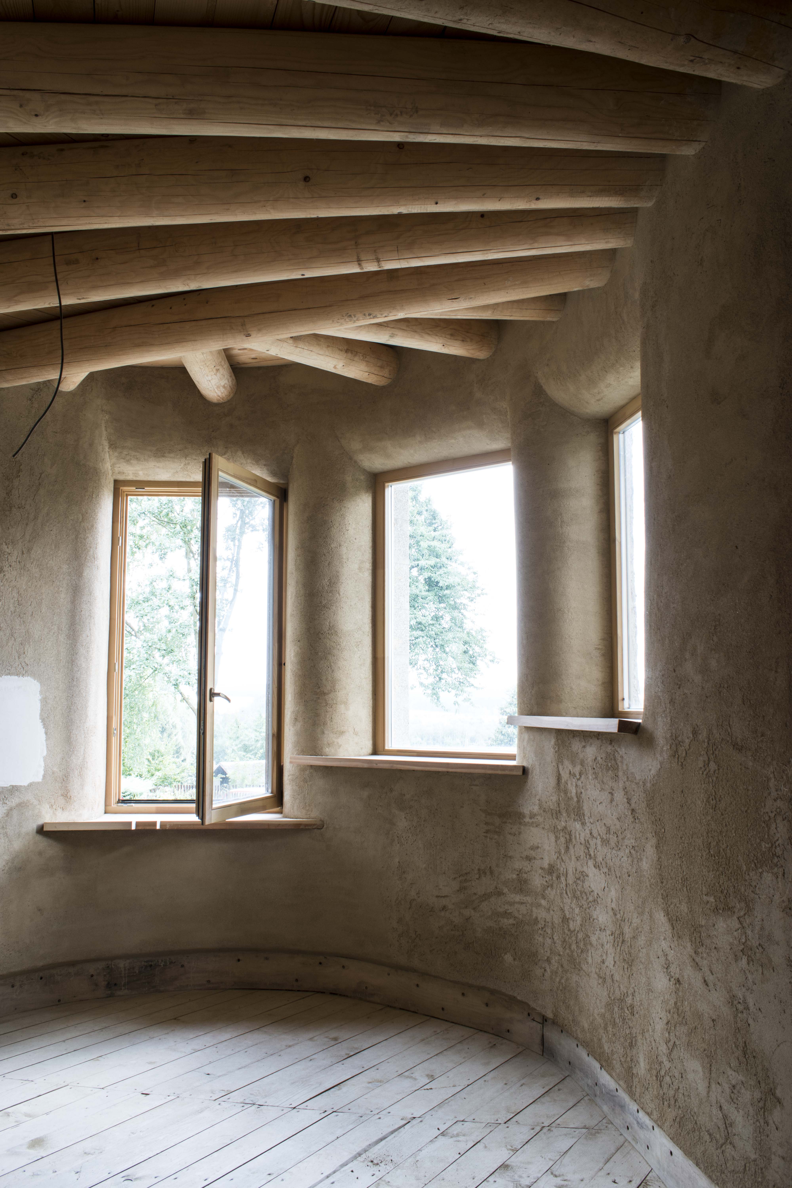
2017
