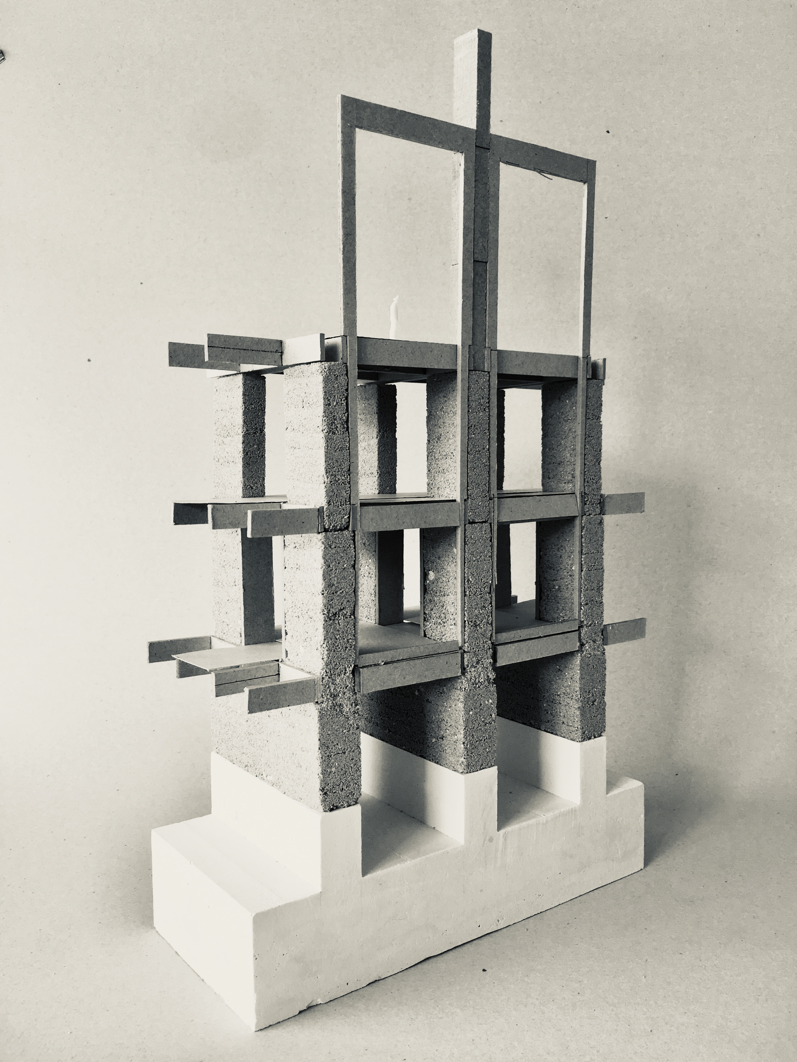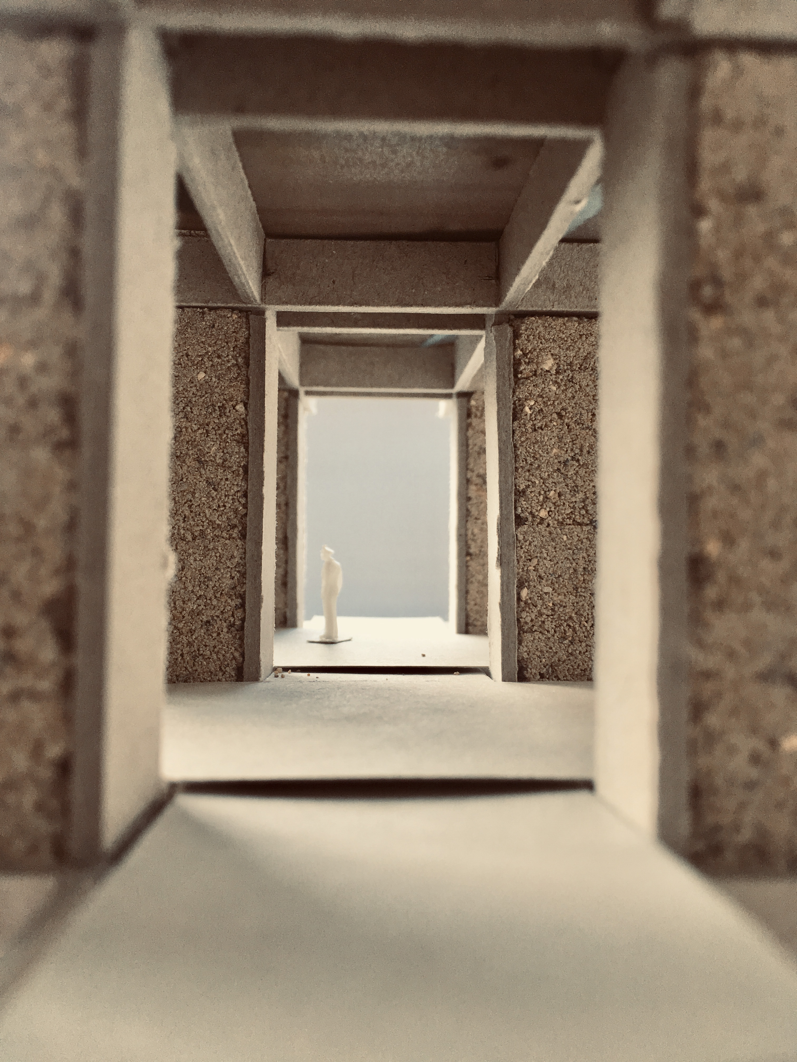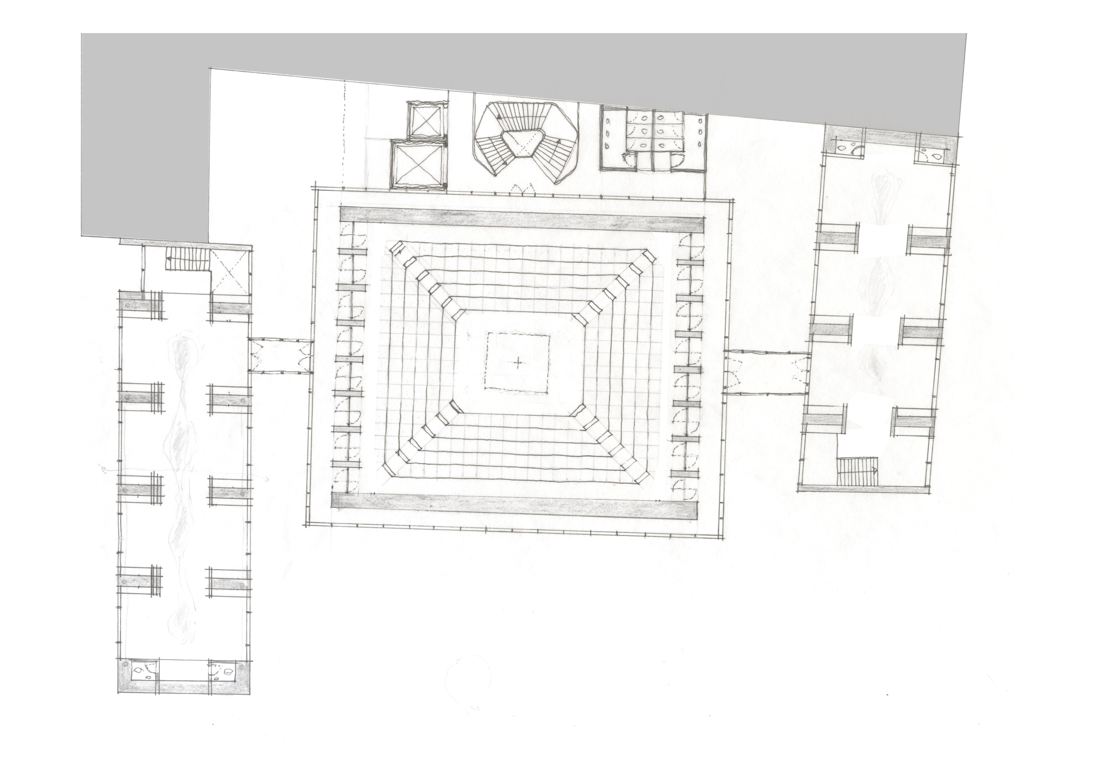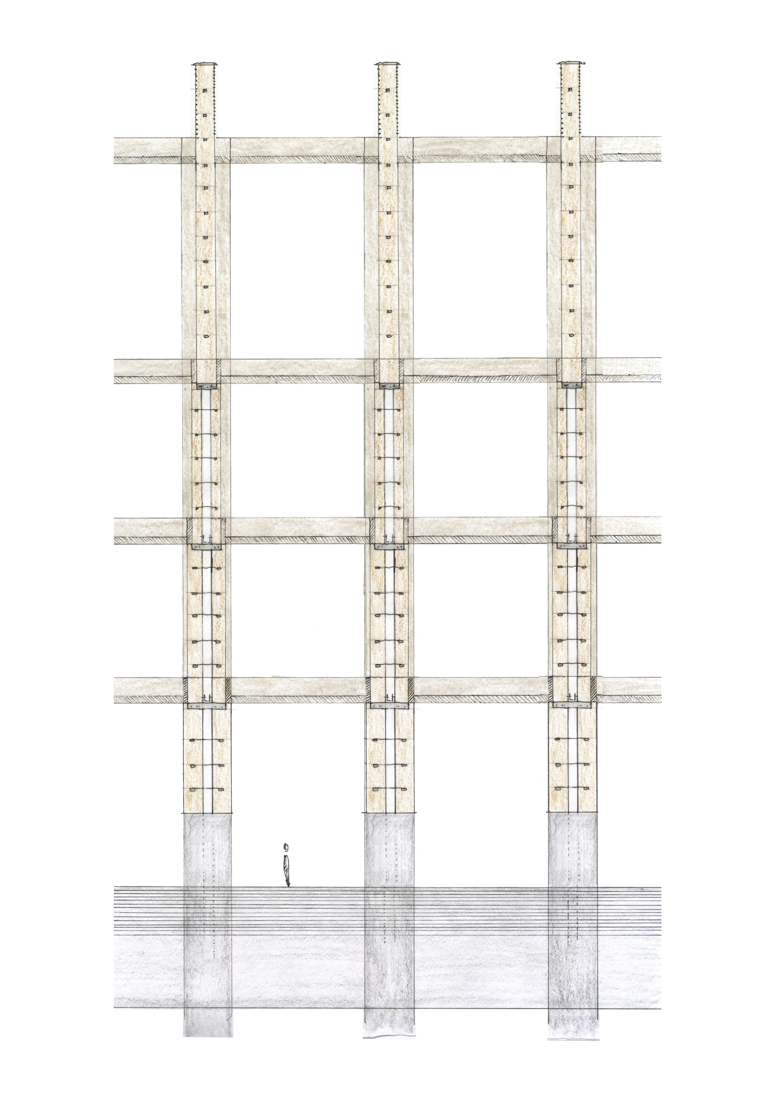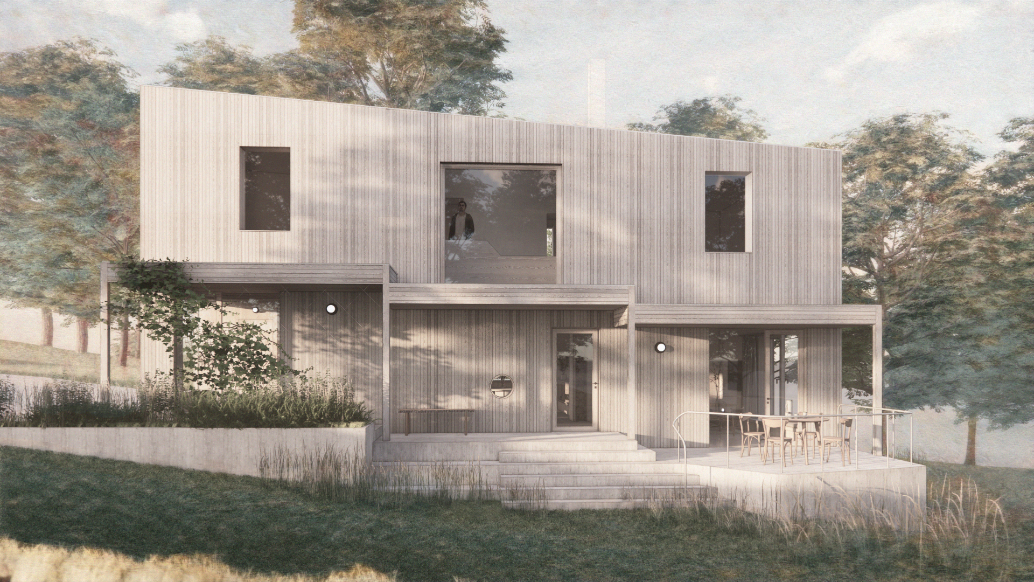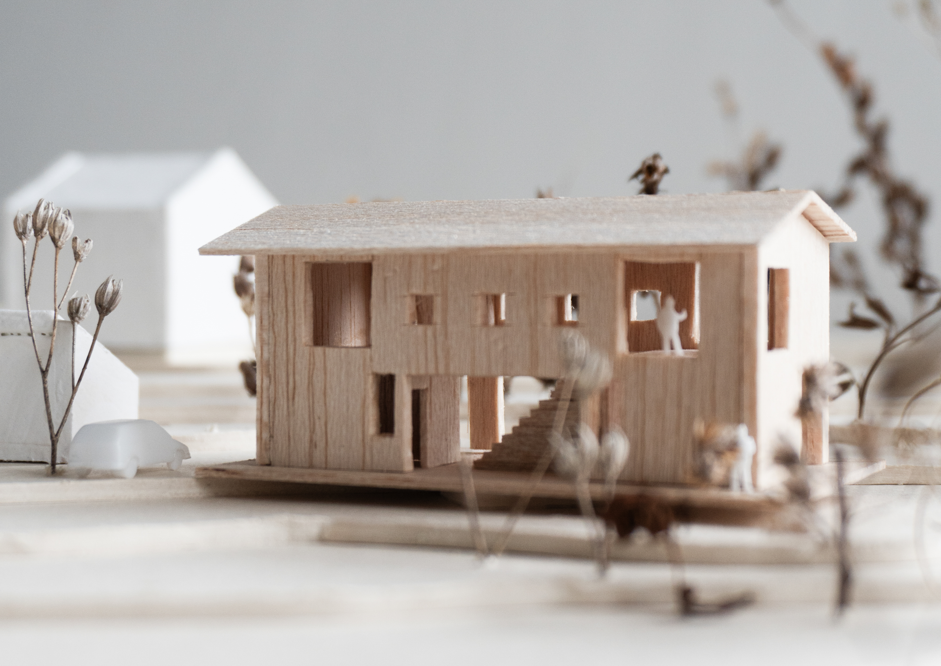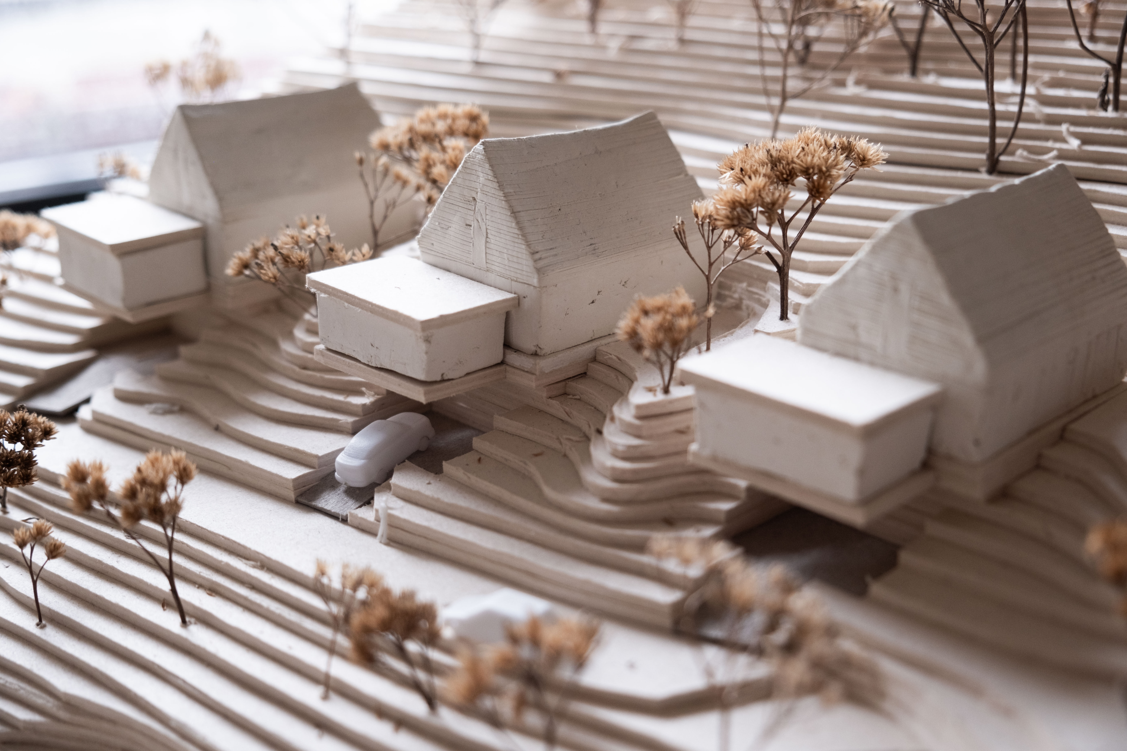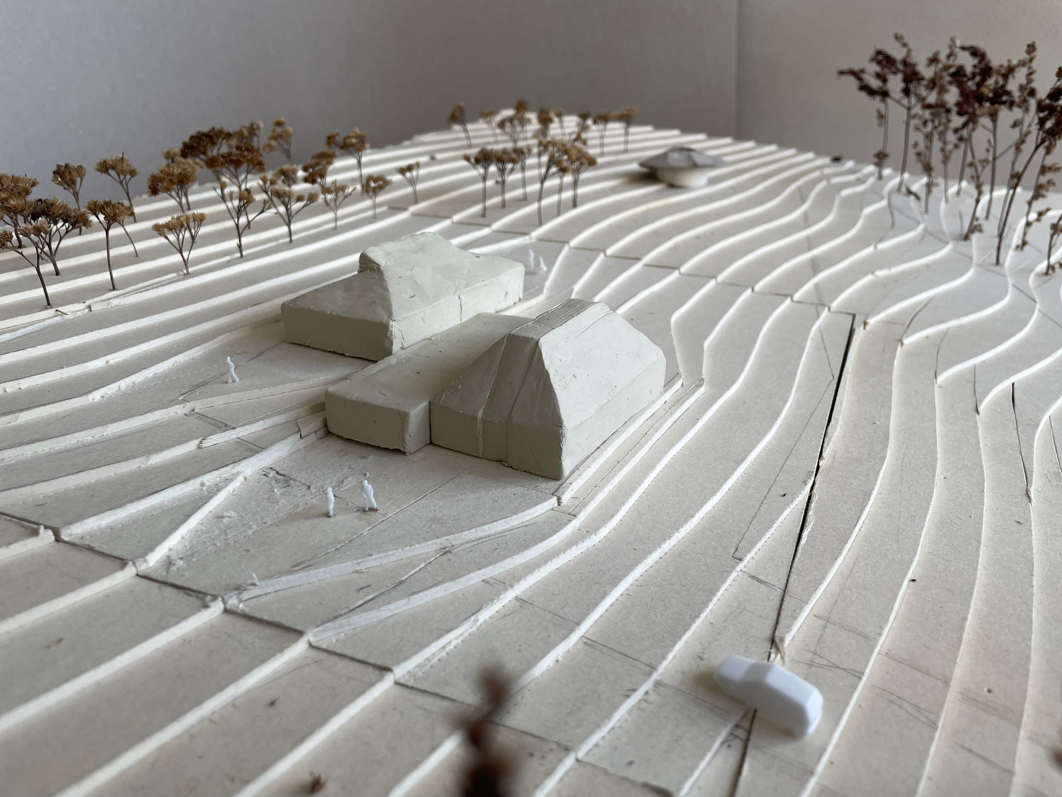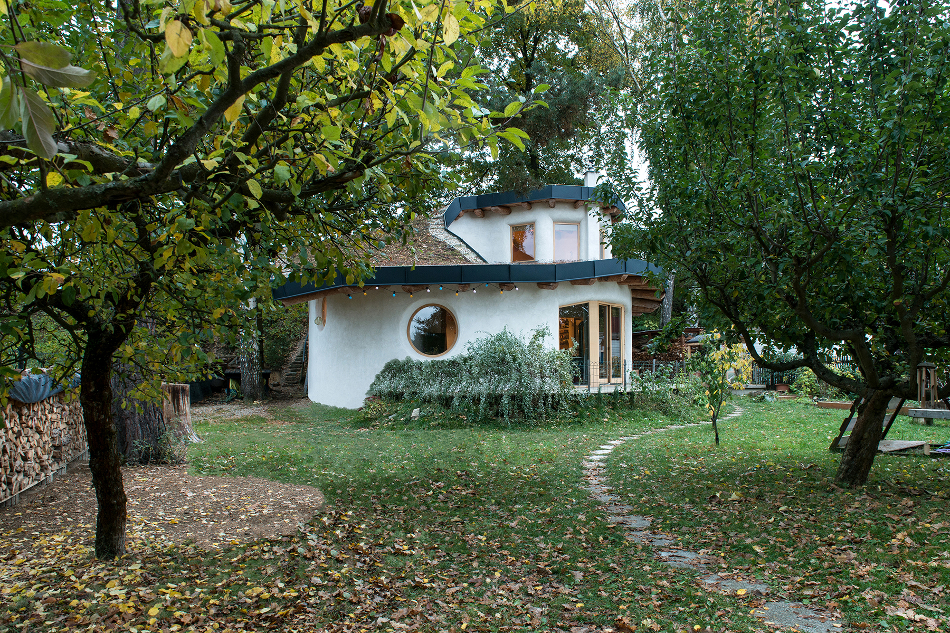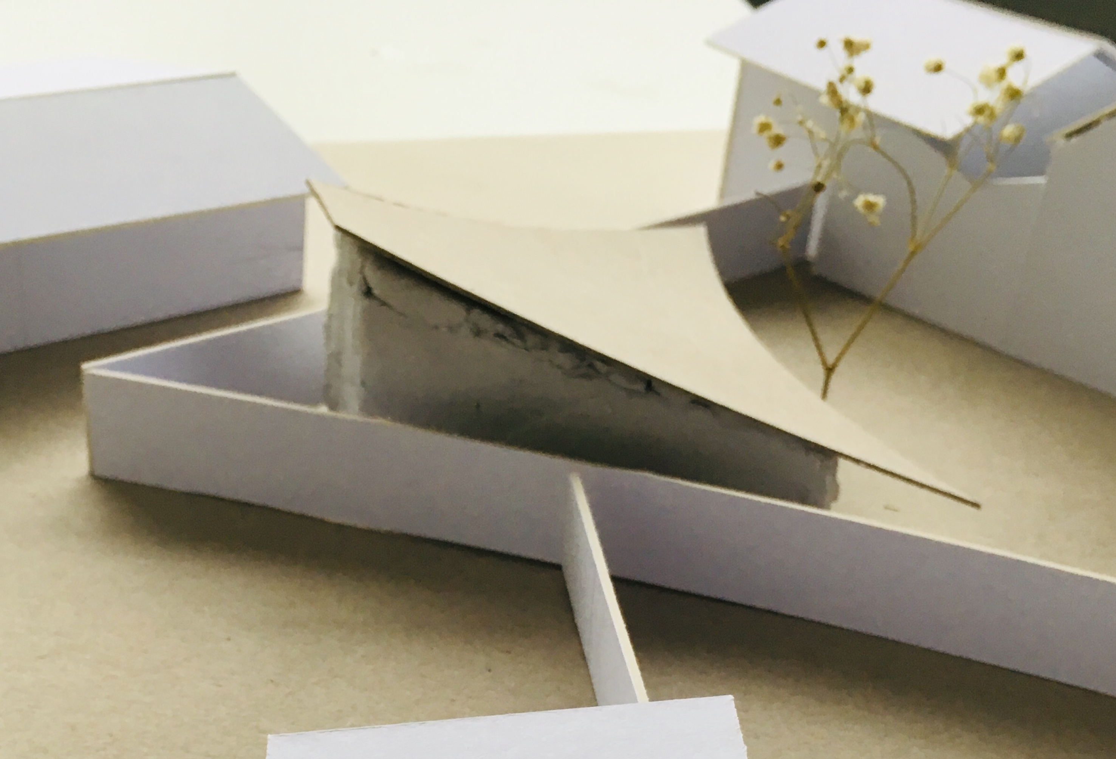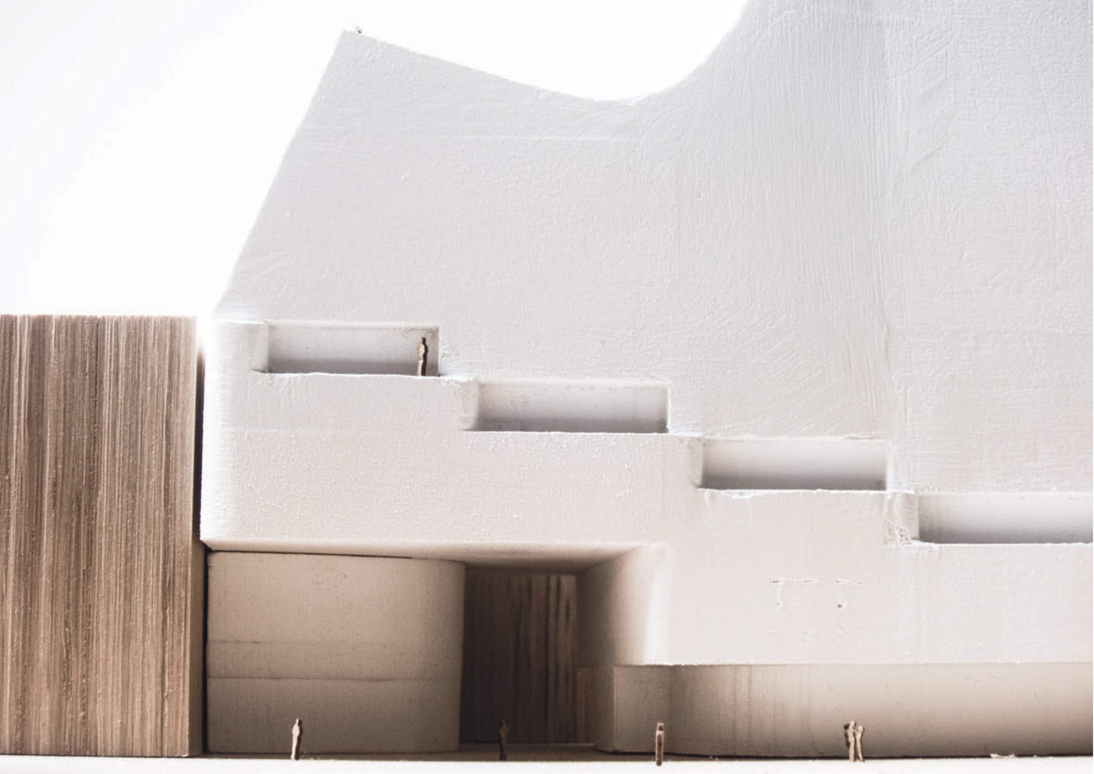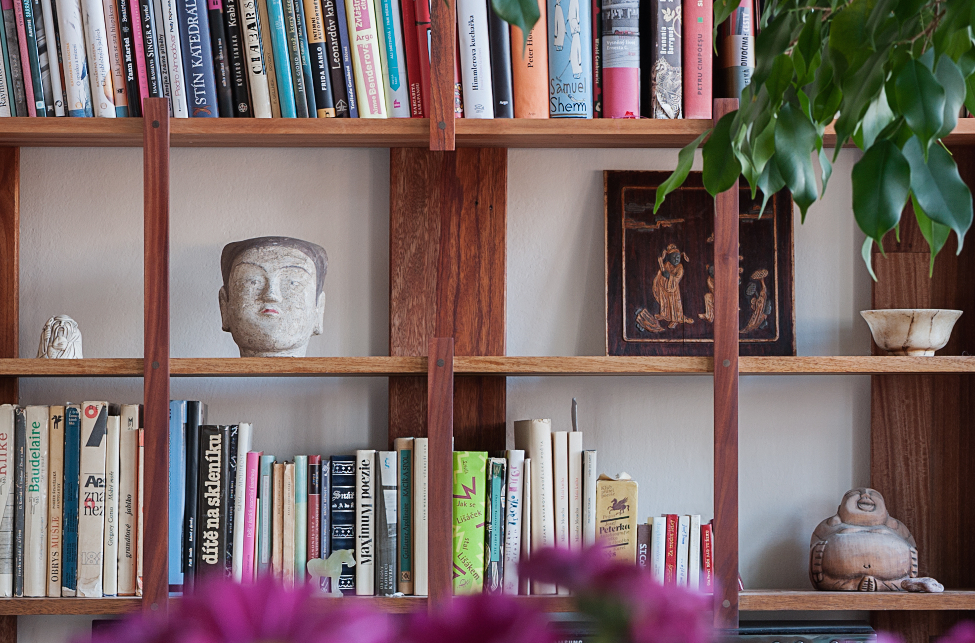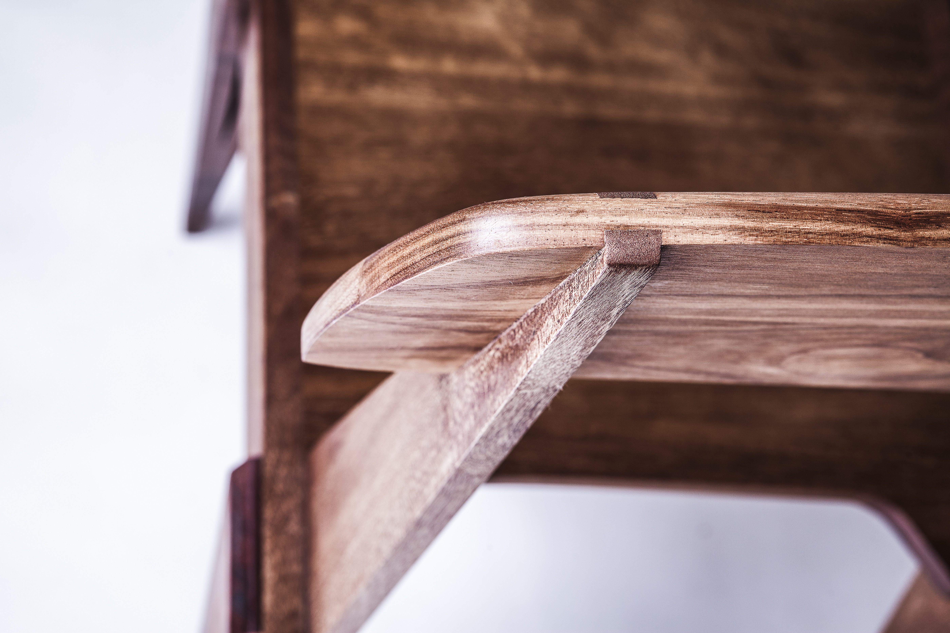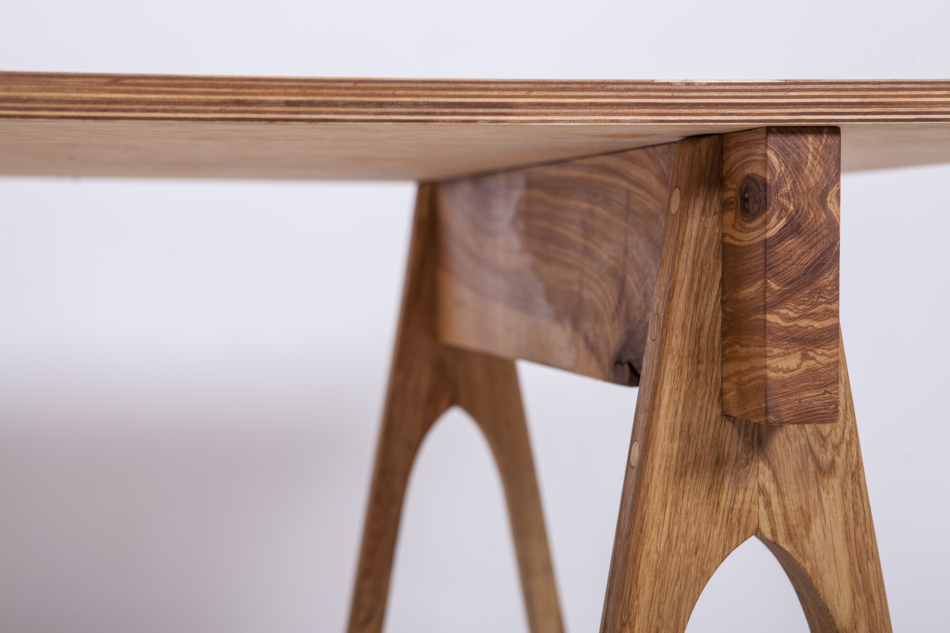
Candleriggs Athenaeum
Glasgow
Rammed earth structure study - 2020
The conceptual study for a multi-purpose cultural building in the center of Glasgow entertains the idea of a simple modular structure which could accommodate a multitude of uses in the future including housing. The basic module is 5.5m x 5.5m x 10m with two meter thick rammed earth walls in between. The flanking volumes house a library and administrative space while the central volume has three floors of gallery space and an auditorium. The auditorium is designed to be used for small concerts and performances, civic debates and meditation.
The structural design of the present project utilises a hybrid rammed earth and timber system, akin to Martin Rauch’s Mathies house, where the walls are recessed in between floors. Timber framing bears on the resultant ledges, allowing the integration of the slab and roof systems. The hybrid timber & rammed earth system utilises prefabricated rammed earth wall segments.
Glasgow
Rammed earth structure study - 2020
The conceptual study for a multi-purpose cultural building in the center of Glasgow entertains the idea of a simple modular structure which could accommodate a multitude of uses in the future including housing. The basic module is 5.5m x 5.5m x 10m with two meter thick rammed earth walls in between. The flanking volumes house a library and administrative space while the central volume has three floors of gallery space and an auditorium. The auditorium is designed to be used for small concerts and performances, civic debates and meditation.
The structural design of the present project utilises a hybrid rammed earth and timber system, akin to Martin Rauch’s Mathies house, where the walls are recessed in between floors. Timber framing bears on the resultant ledges, allowing the integration of the slab and roof systems. The hybrid timber & rammed earth system utilises prefabricated rammed earth wall segments.
