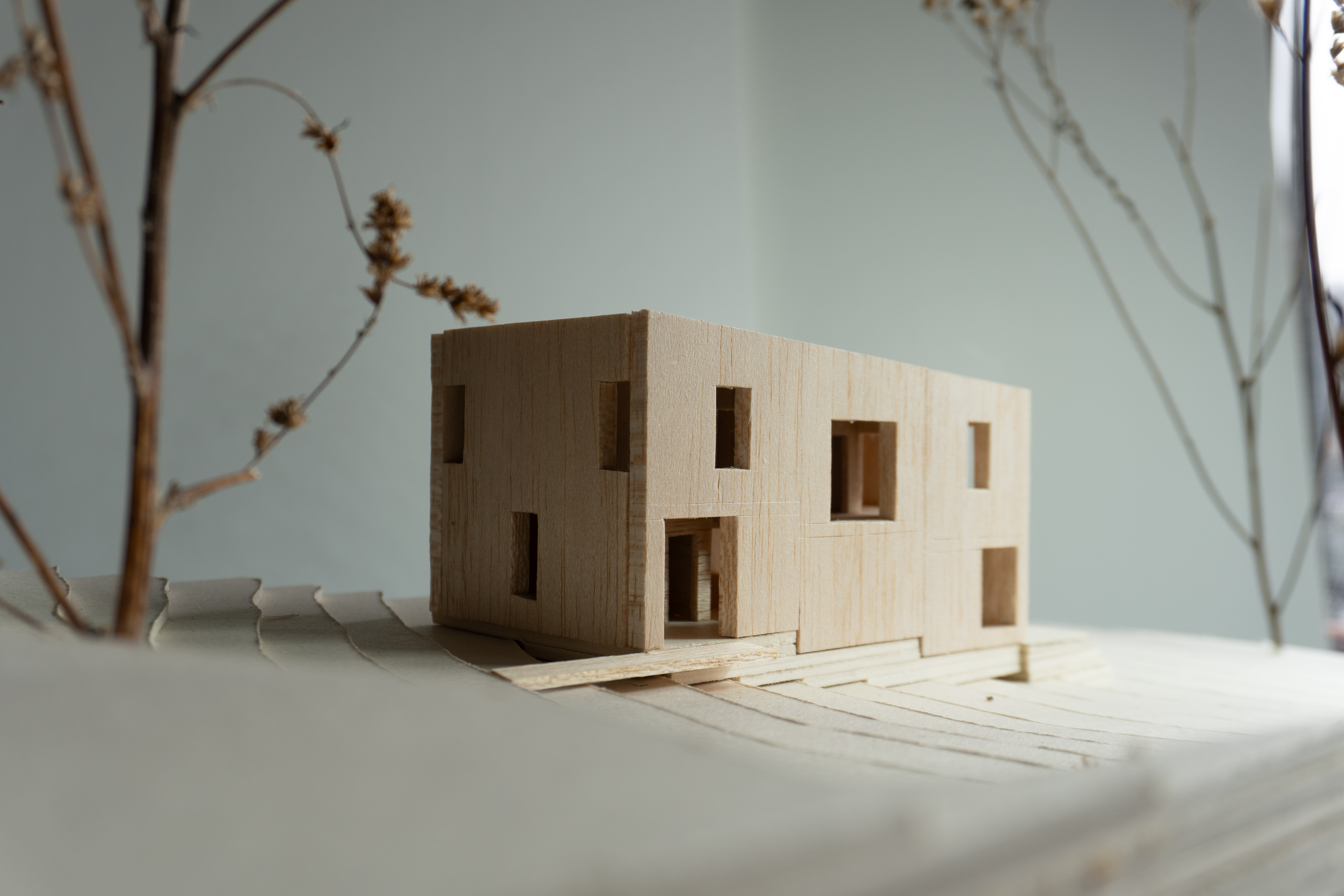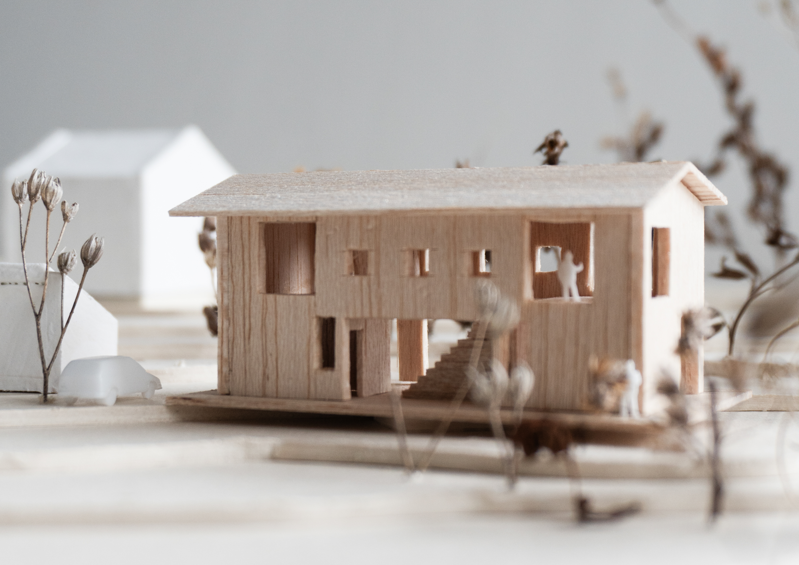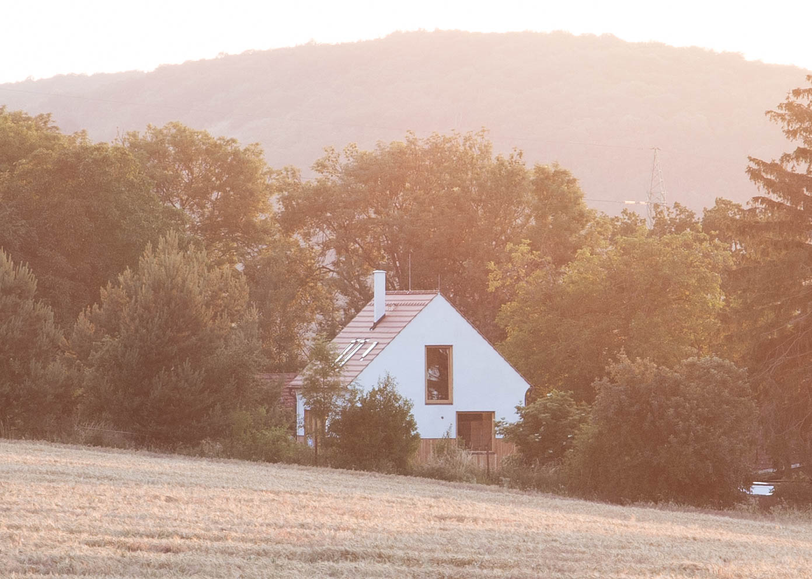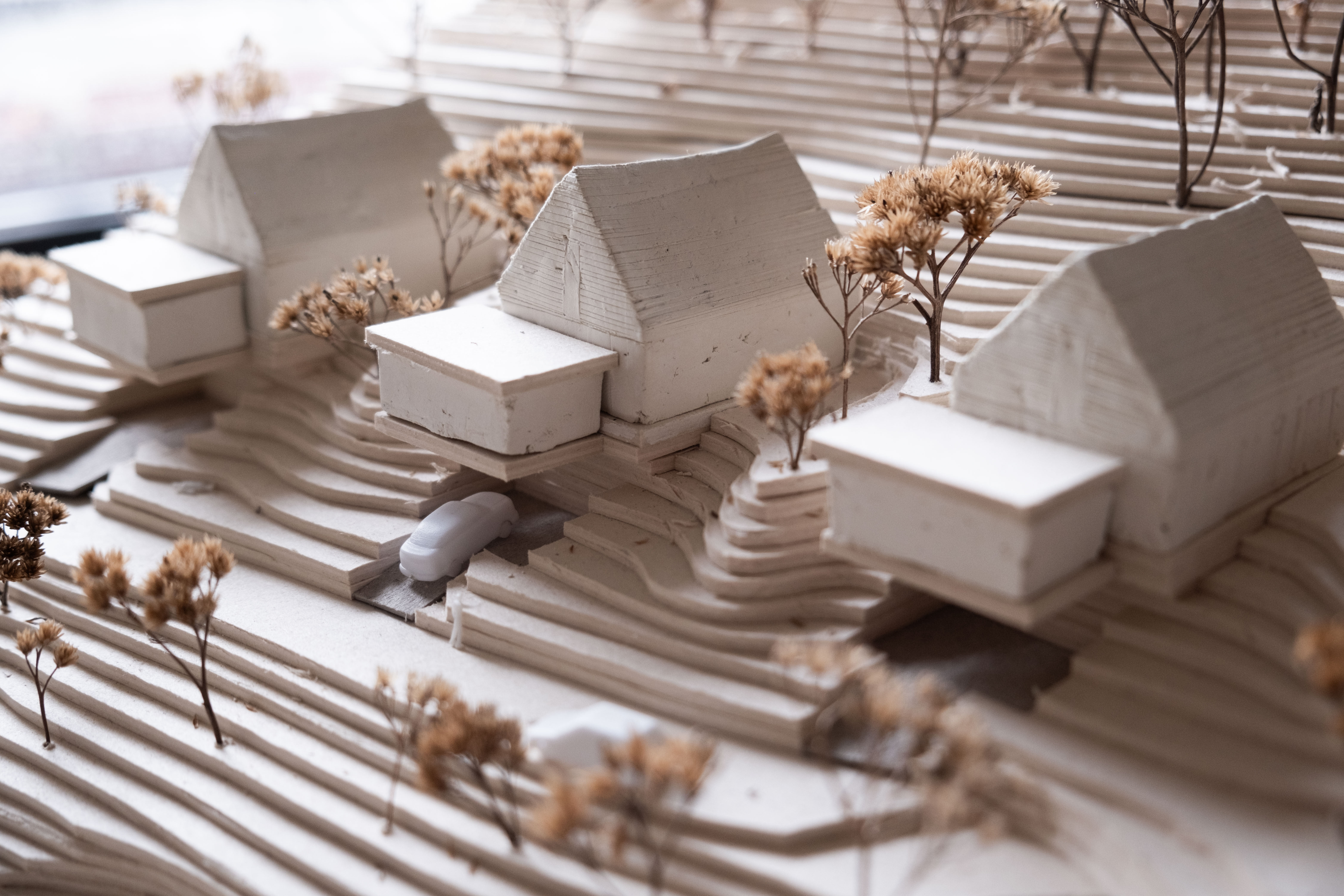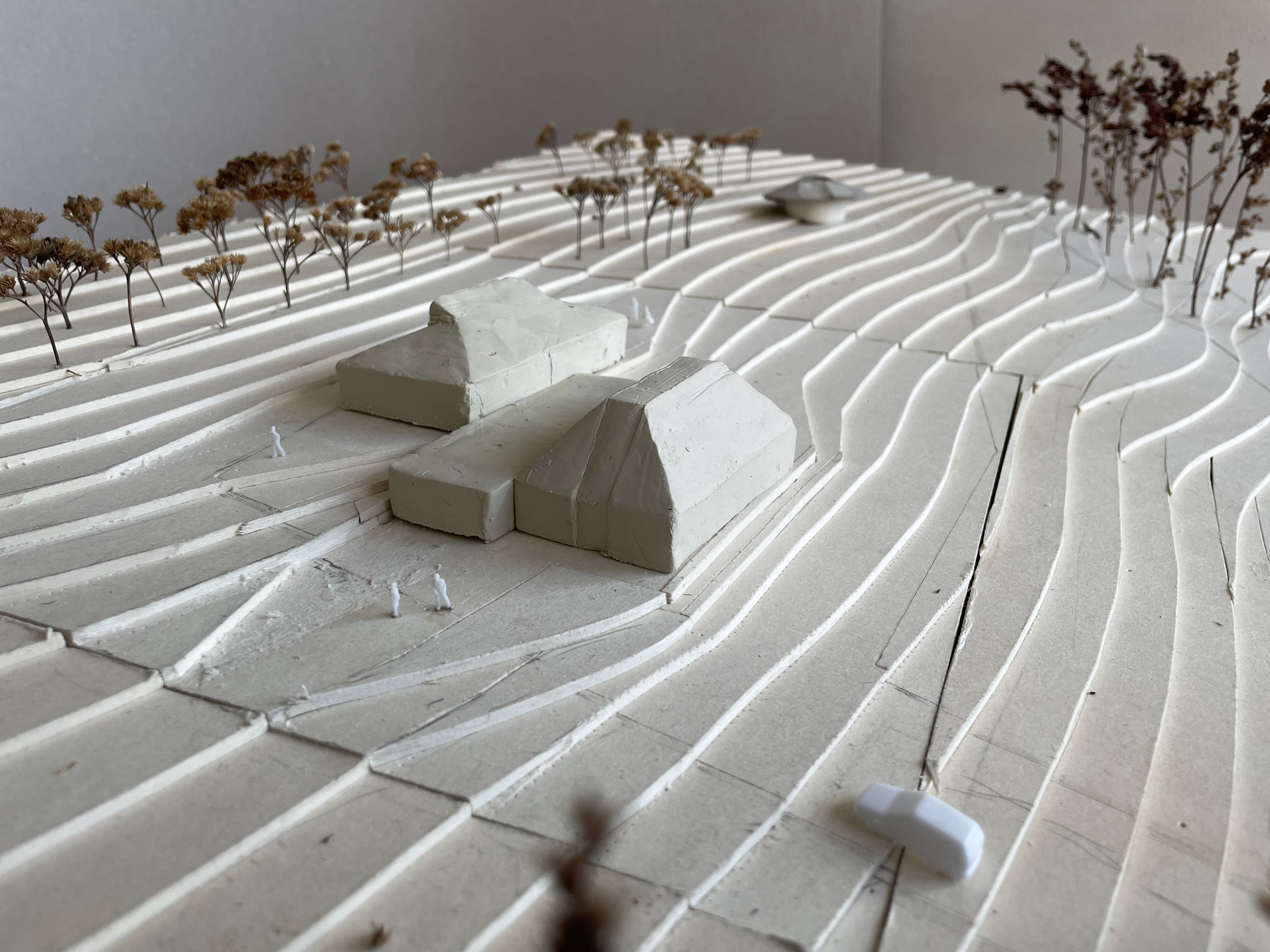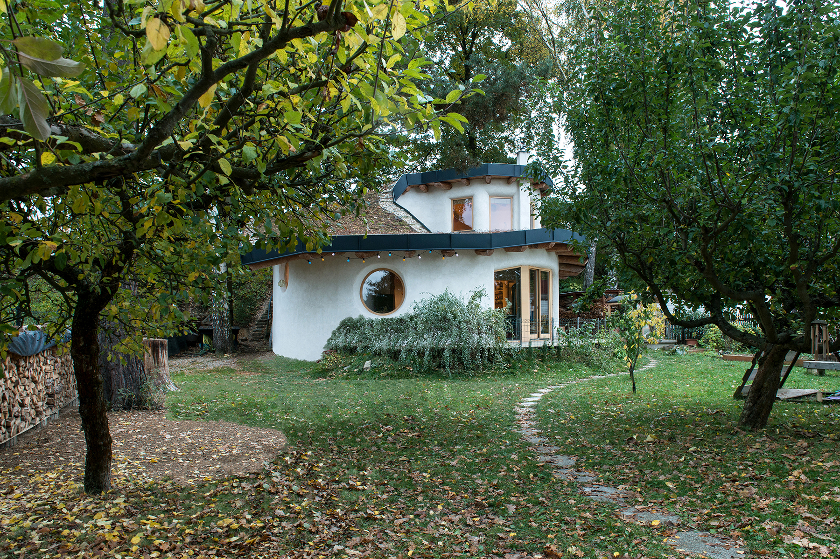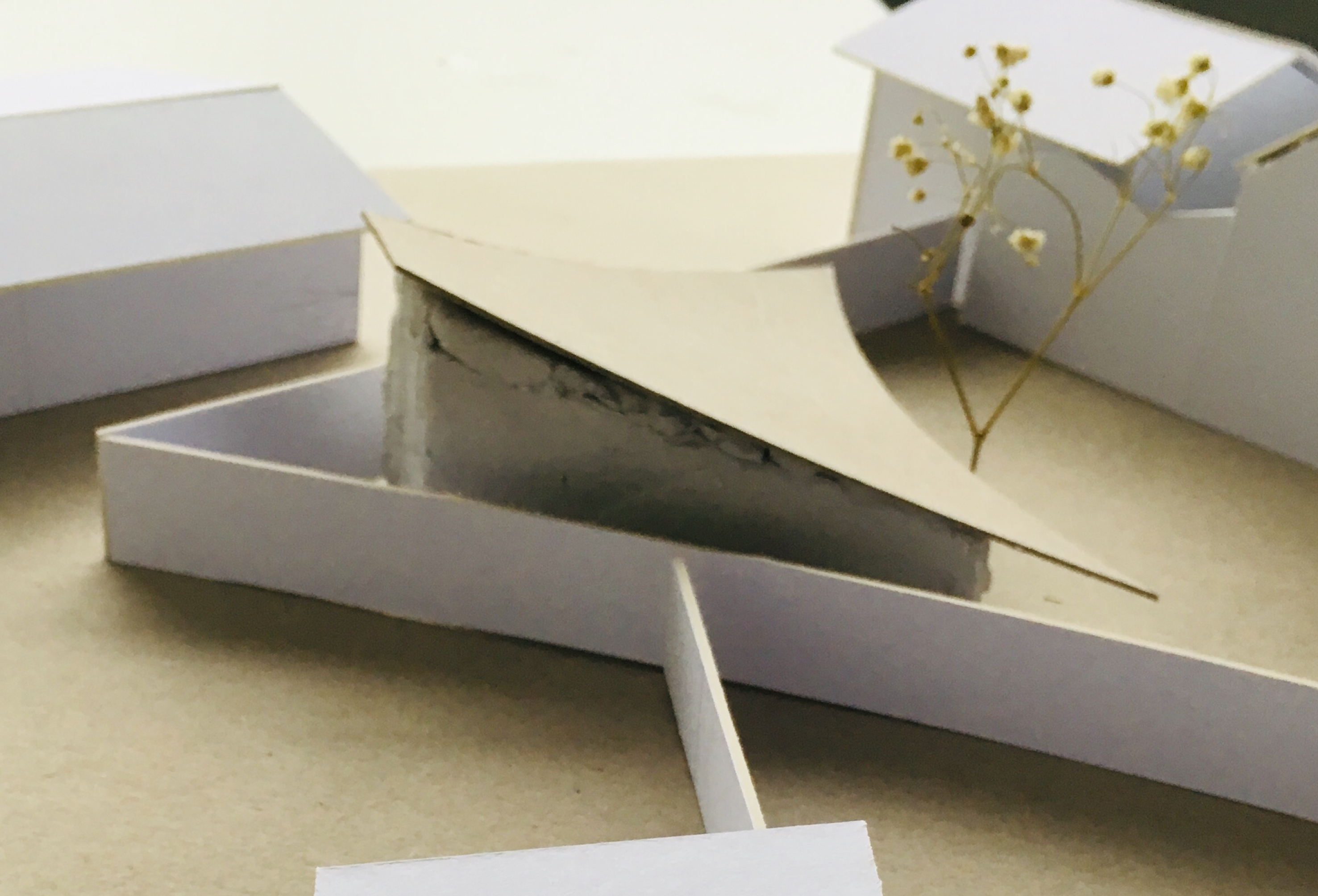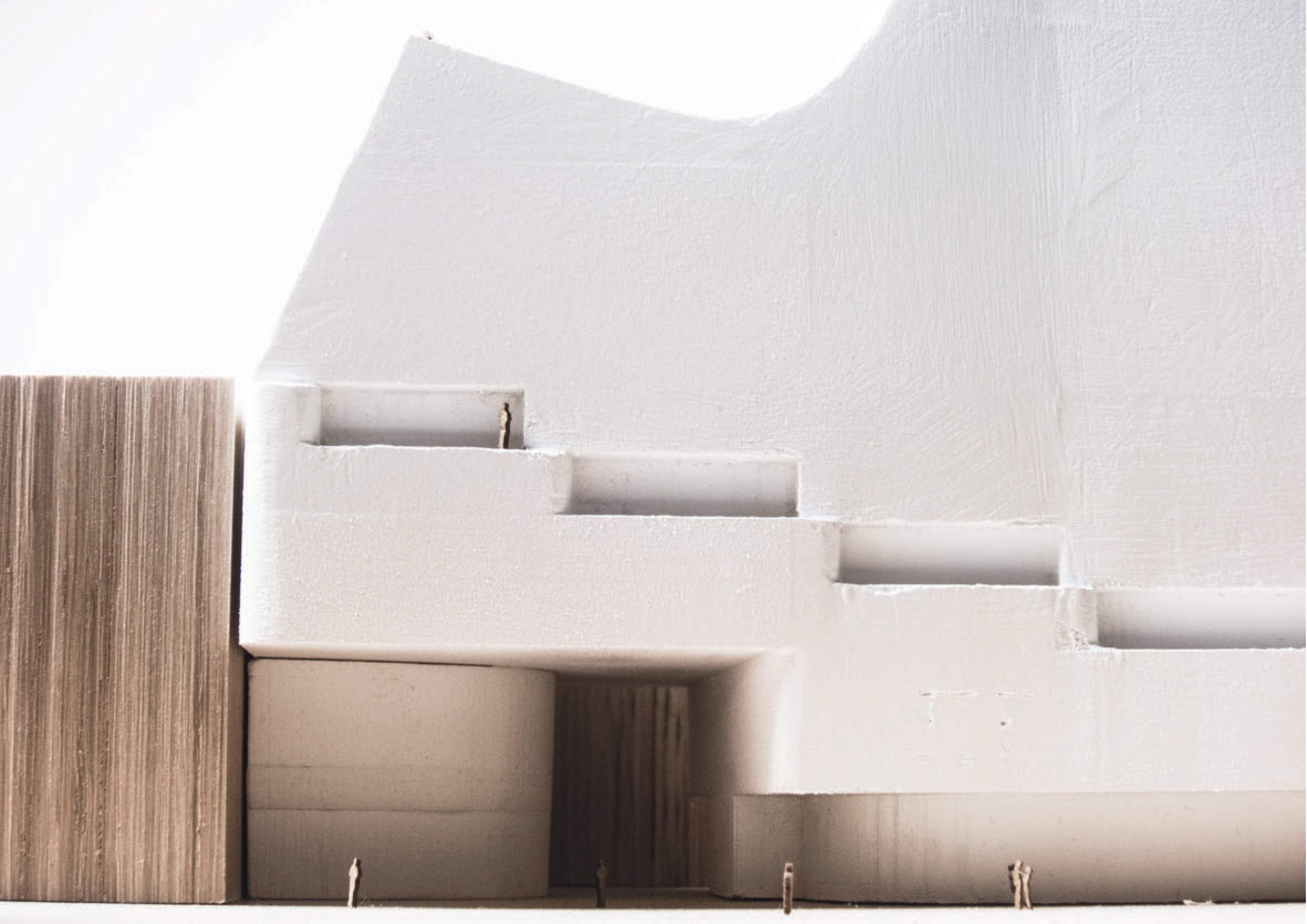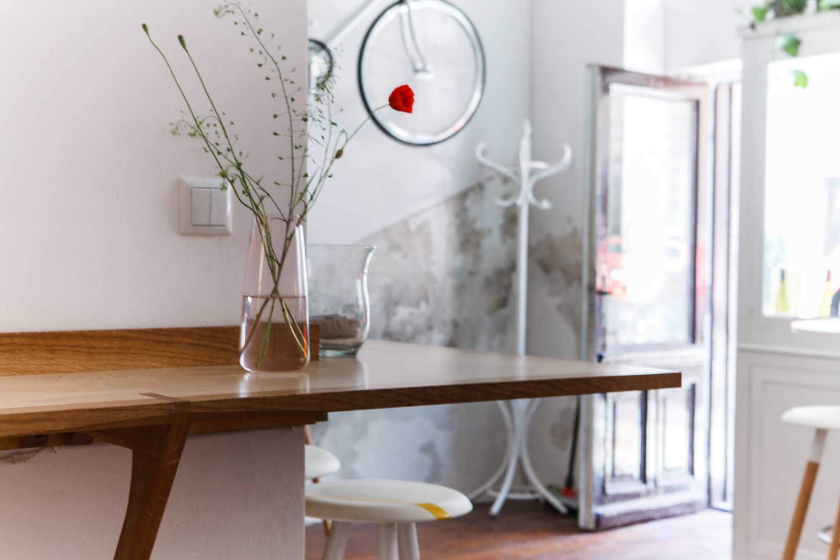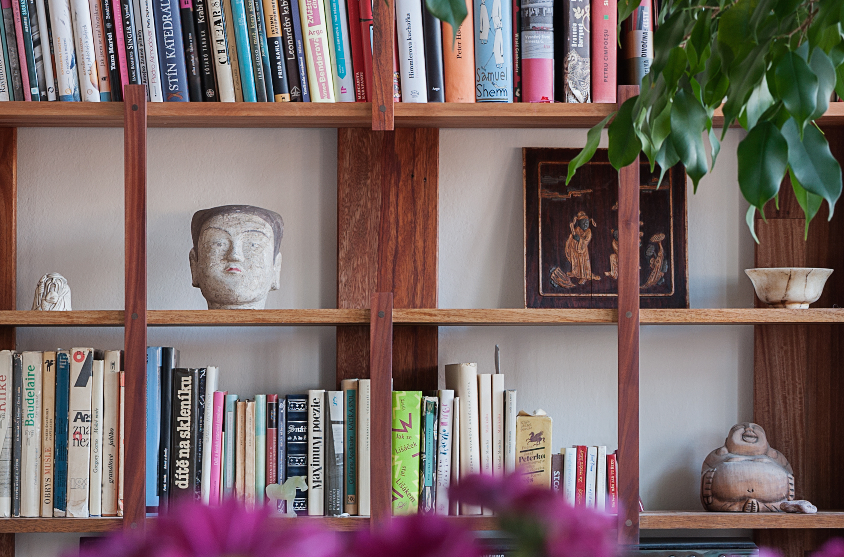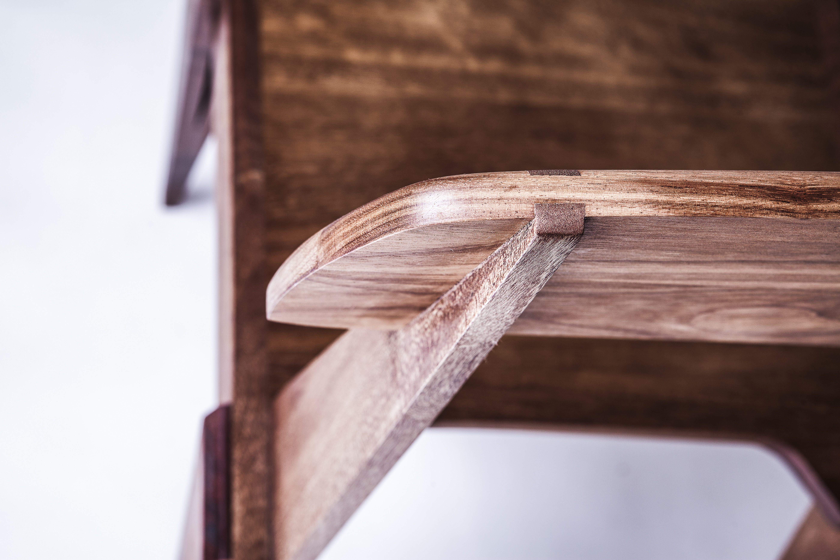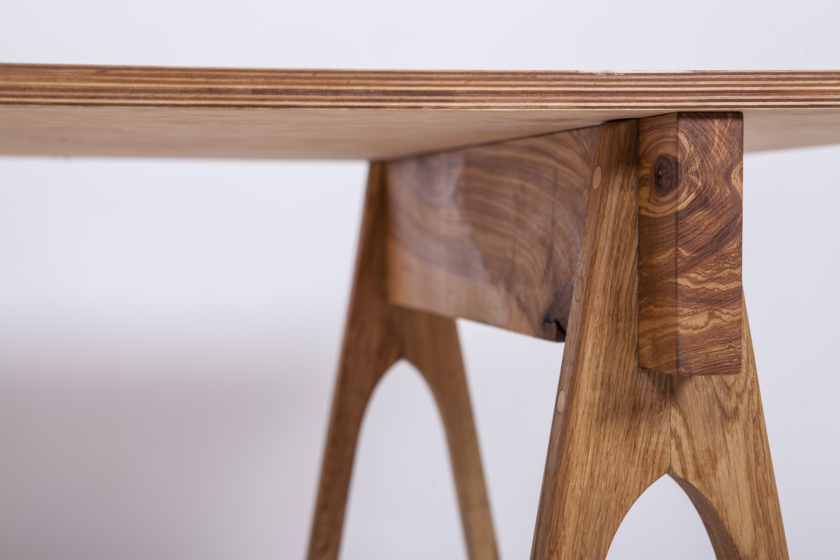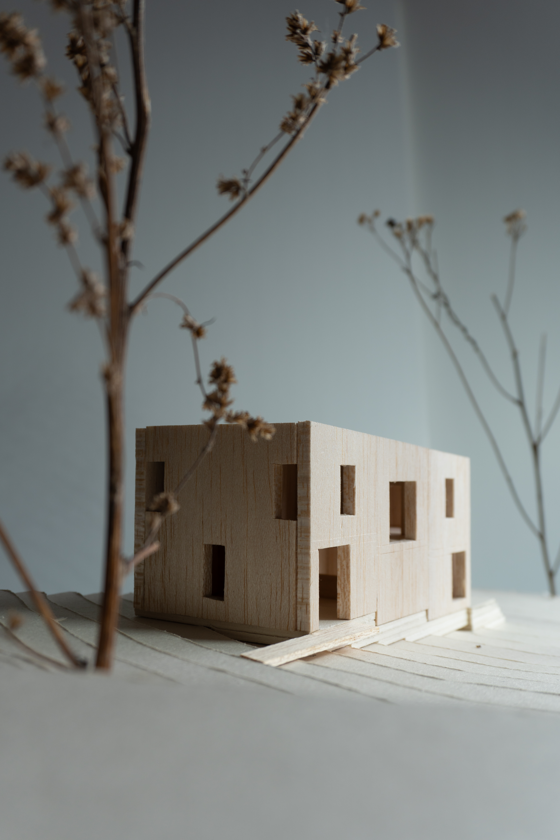
House on a Slope
Černilov, Czechia
Architecture project - 2024
Size - 150 sqm
Materials - Ecococon straw panels, earth plasters, timber cladding
Design - Martin Žižka, Jan Hájek
Building engineer - Josef Neubauer
Visualisations - Jan Hájek
The house is located on the outskirts of the village Černilov close to Hradec Králové. The intention is to build a spacious family house in a passive standard with maximum use of natural materials such as straw, clay, wood and stone.
The unusual design reflects the surrounding landscape. The house sits on three platforms that cascade along the slope and a simple line, almost parallel to the slope, forms the incline of the roof. This minimalist approach has a modernist character because it is free from historical and local references. However, the house reflects its surroundings with its simple form which directly responds to the landscape in which it lies. It is contemporary in its spaciousness and comfort which it offers to the occupants, while being responsive and contextual at the same time.
Černilov, Czechia
Architecture project - 2024
Size - 150 sqm
Materials - Ecococon straw panels, earth plasters, timber cladding
Design - Martin Žižka, Jan Hájek
Building engineer - Josef Neubauer
Visualisations - Jan Hájek
The house is located on the outskirts of the village Černilov close to Hradec Králové. The intention is to build a spacious family house in a passive standard with maximum use of natural materials such as straw, clay, wood and stone.
The unusual design reflects the surrounding landscape. The house sits on three platforms that cascade along the slope and a simple line, almost parallel to the slope, forms the incline of the roof. This minimalist approach has a modernist character because it is free from historical and local references. However, the house reflects its surroundings with its simple form which directly responds to the landscape in which it lies. It is contemporary in its spaciousness and comfort which it offers to the occupants, while being responsive and contextual at the same time.
visualisation
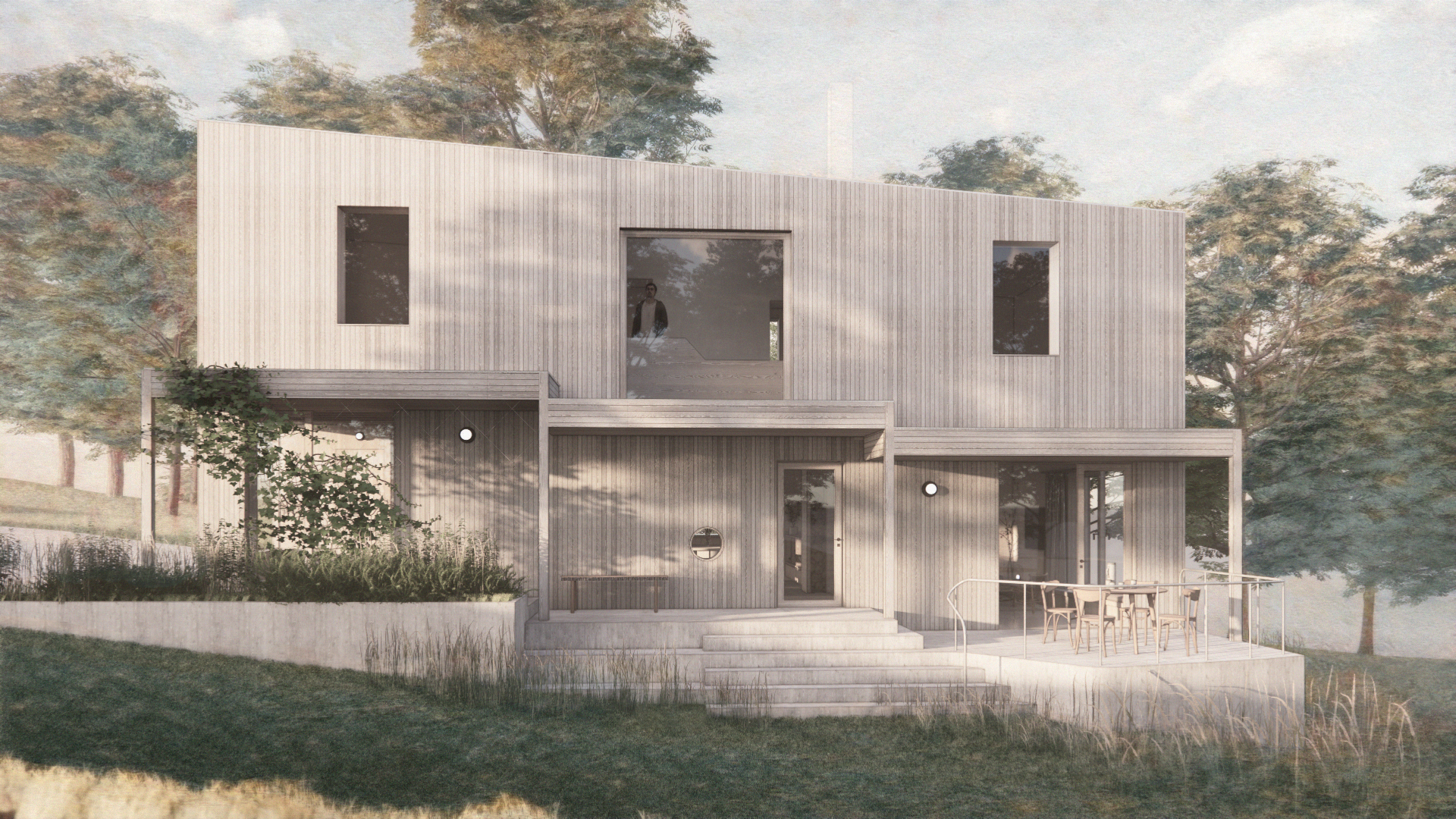
study model
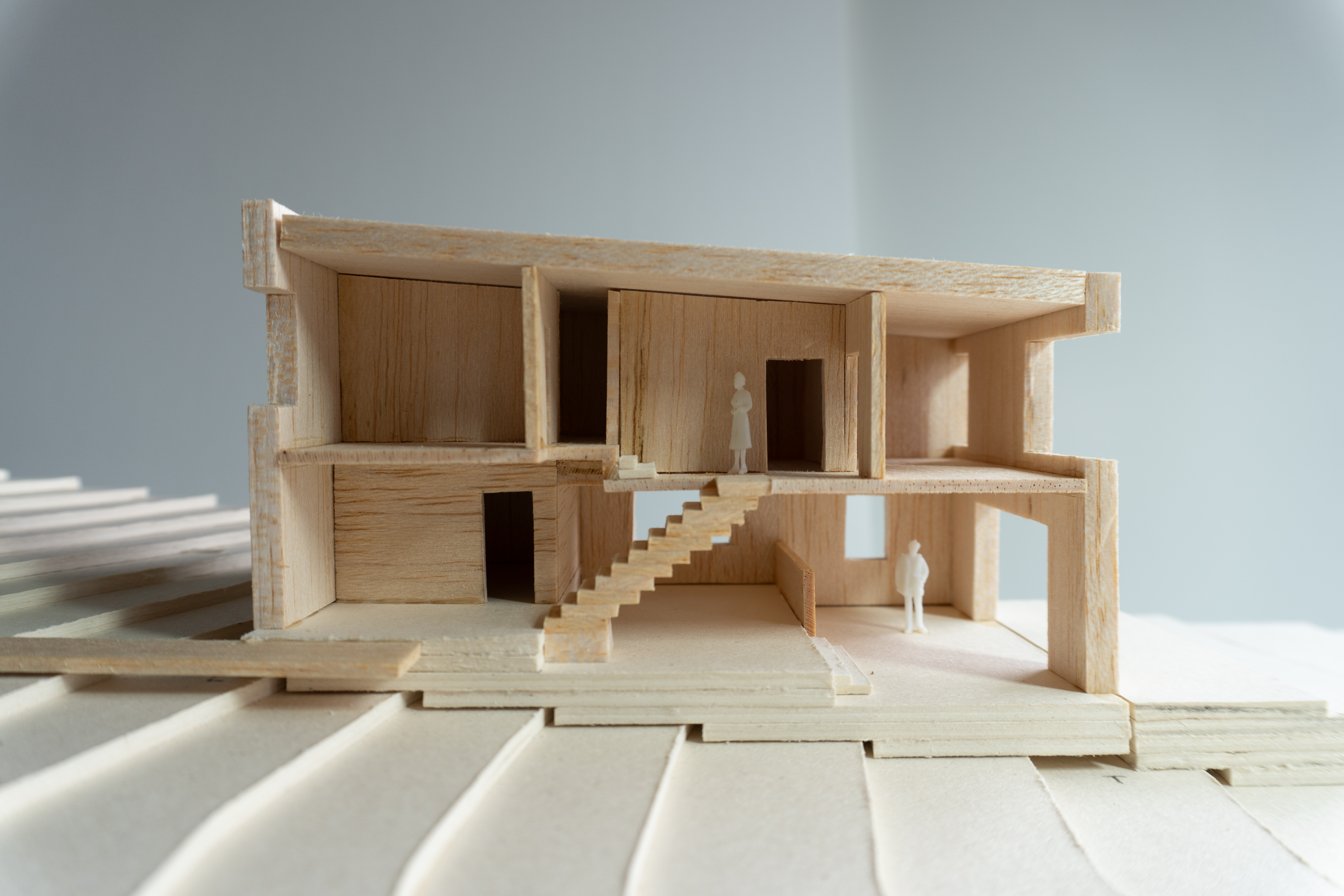
plans
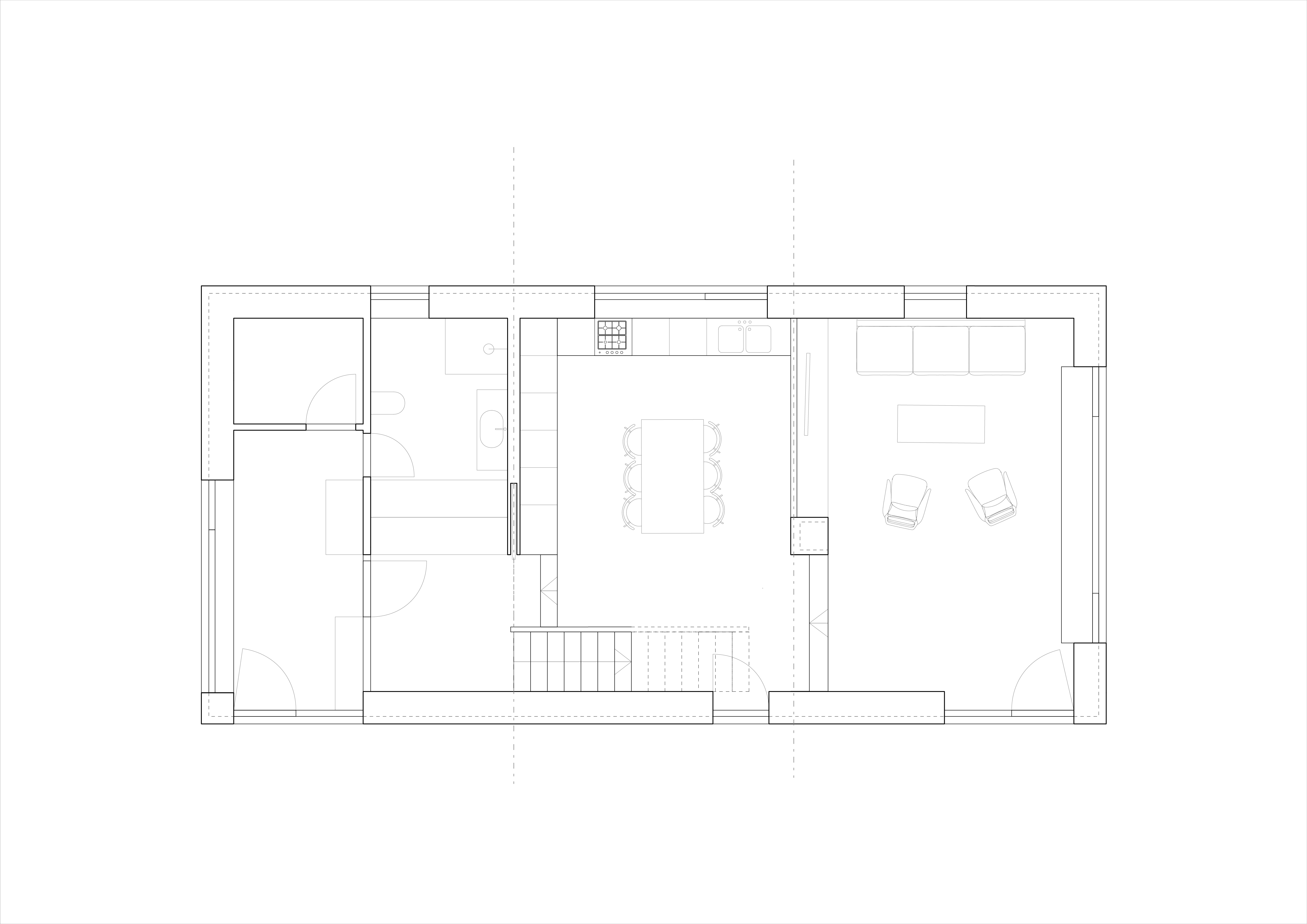

visualisation of the sitting window in the living room

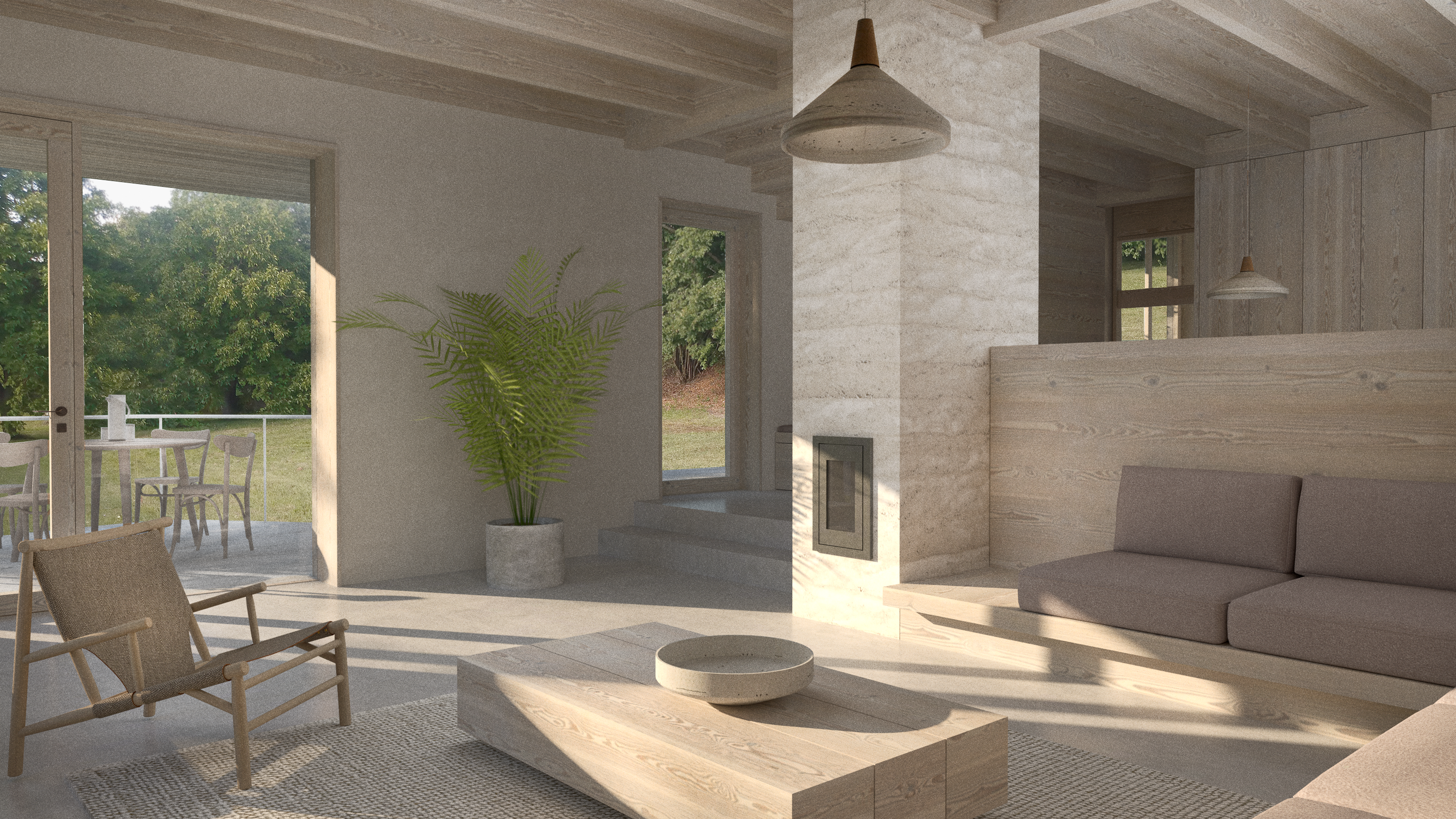
main elevation
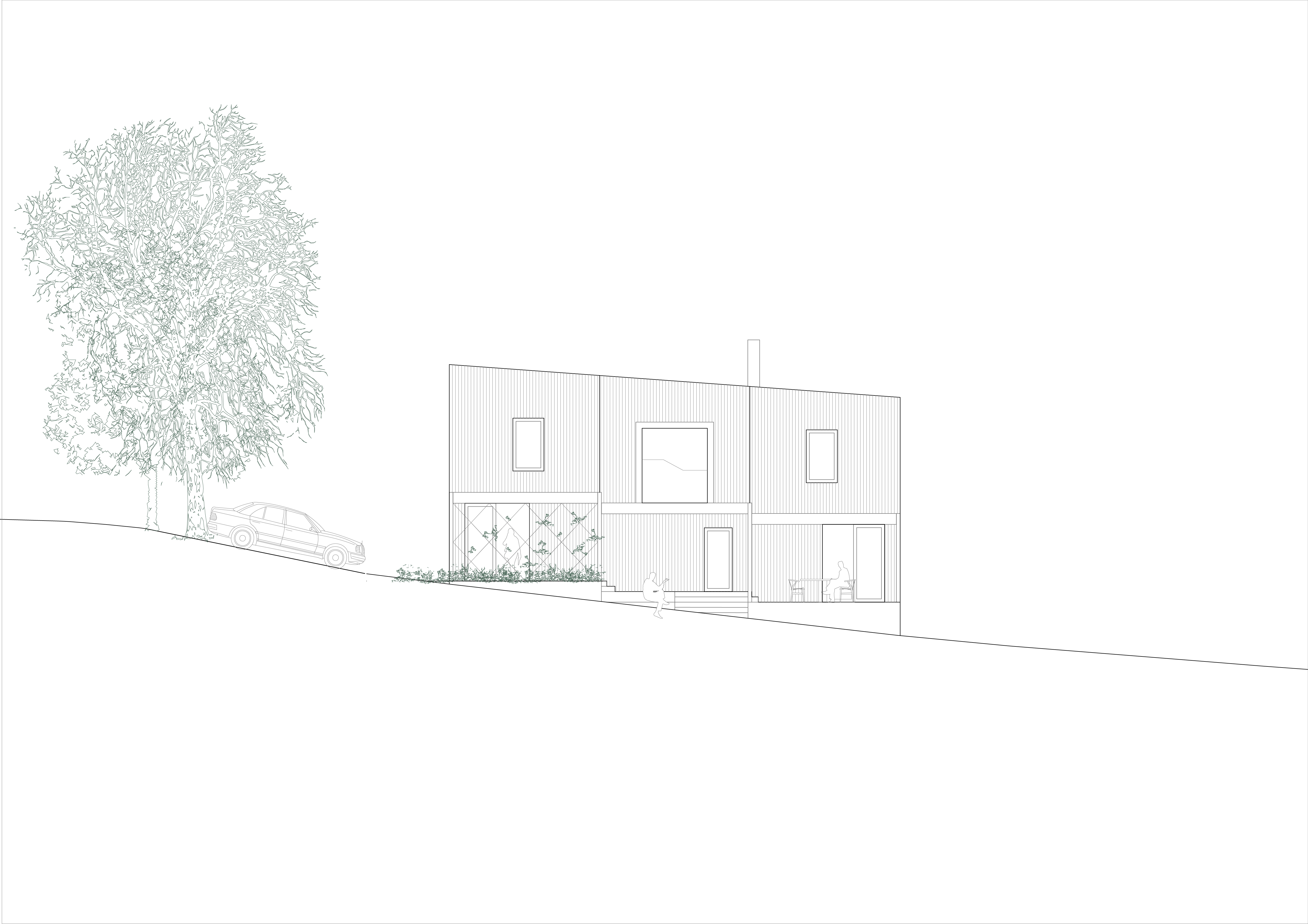
section

storage and bench bellow the stairs
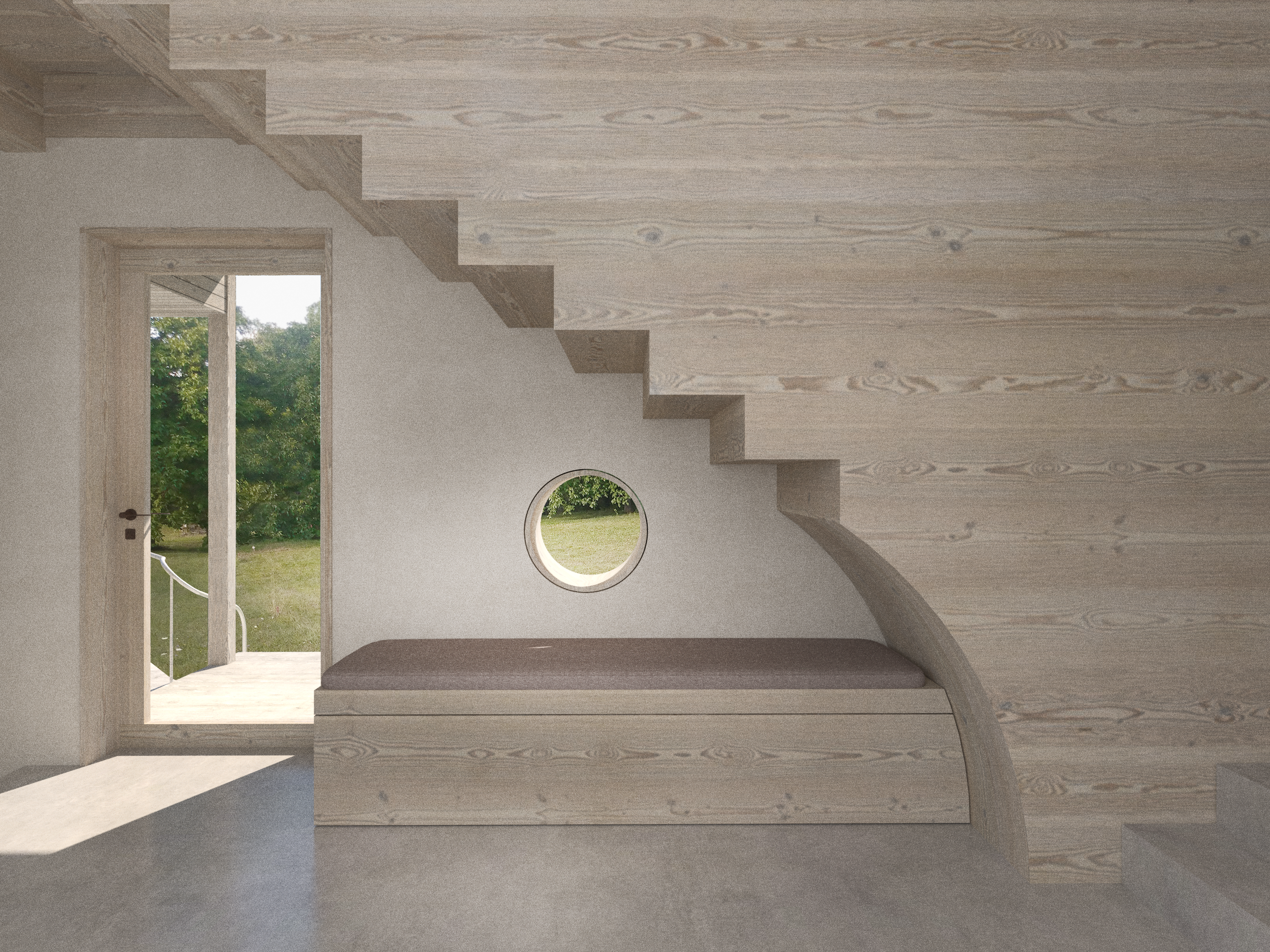
early stages study model
