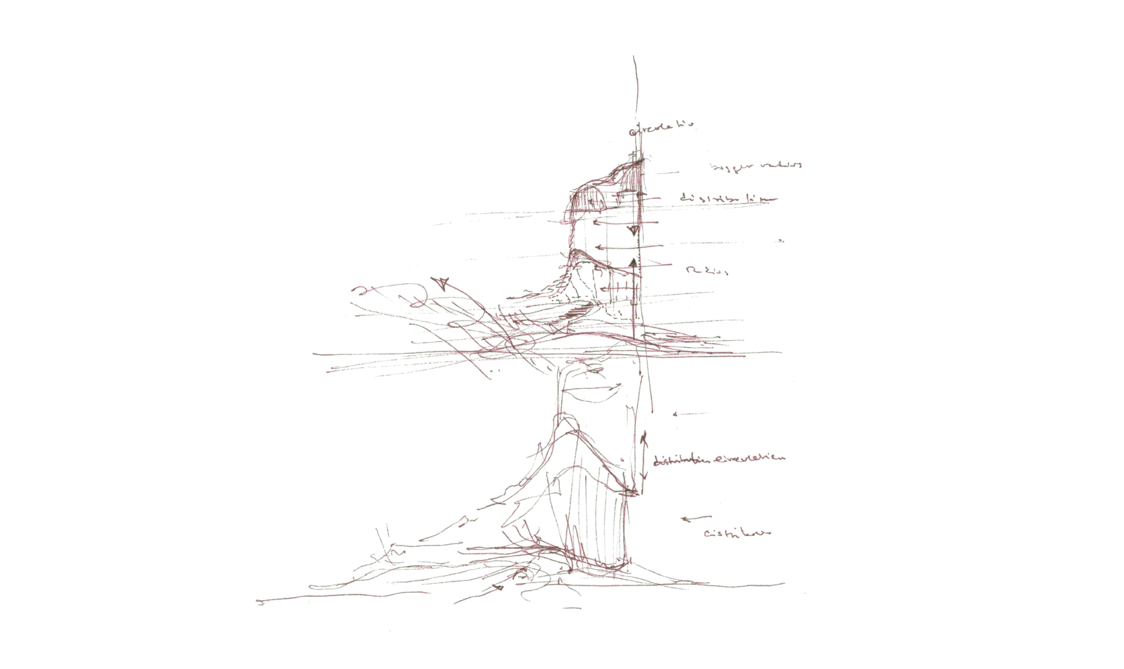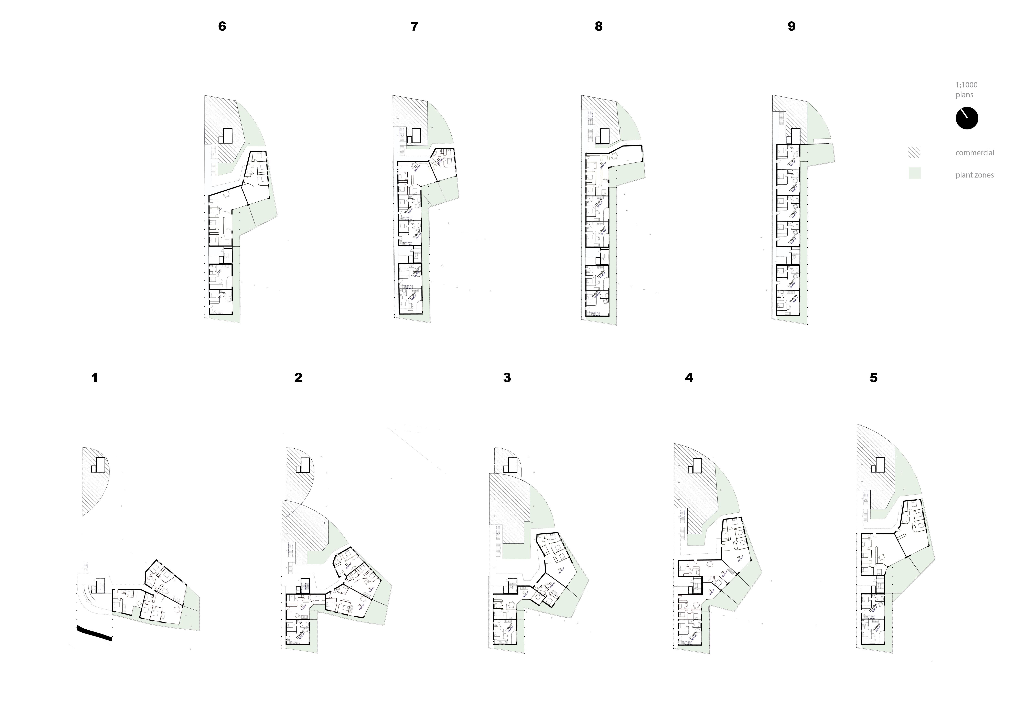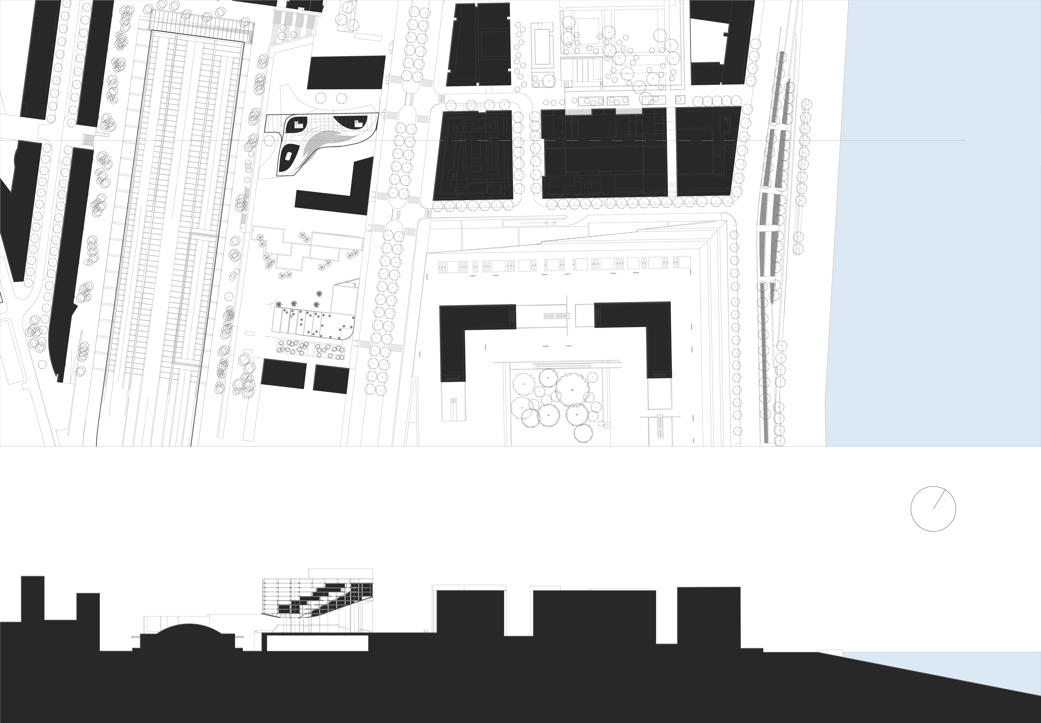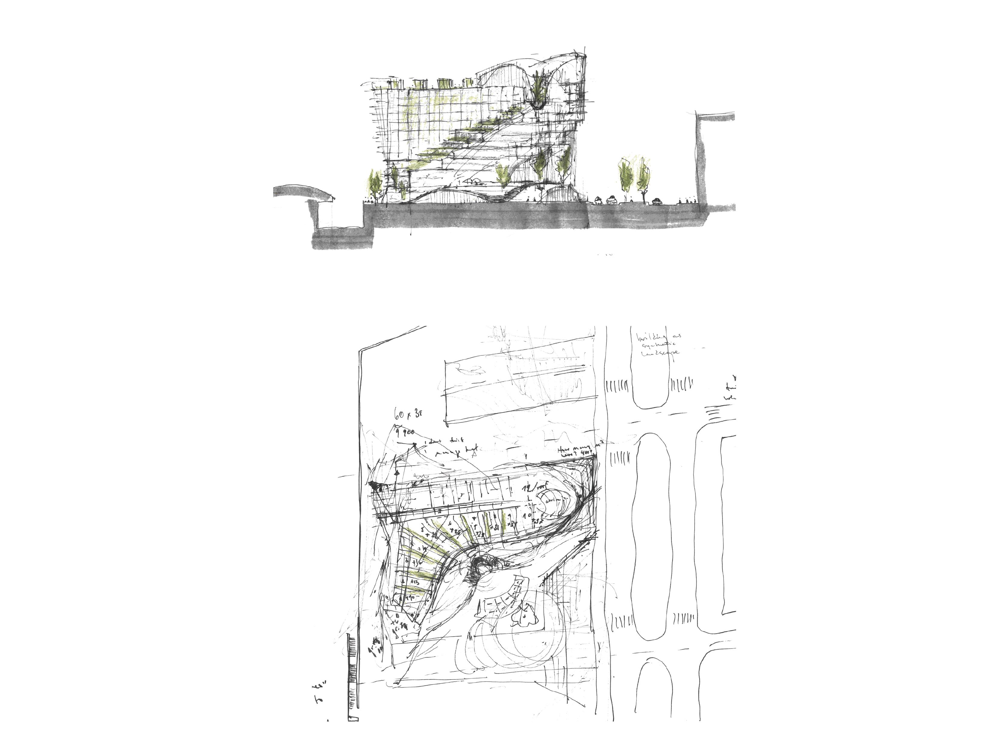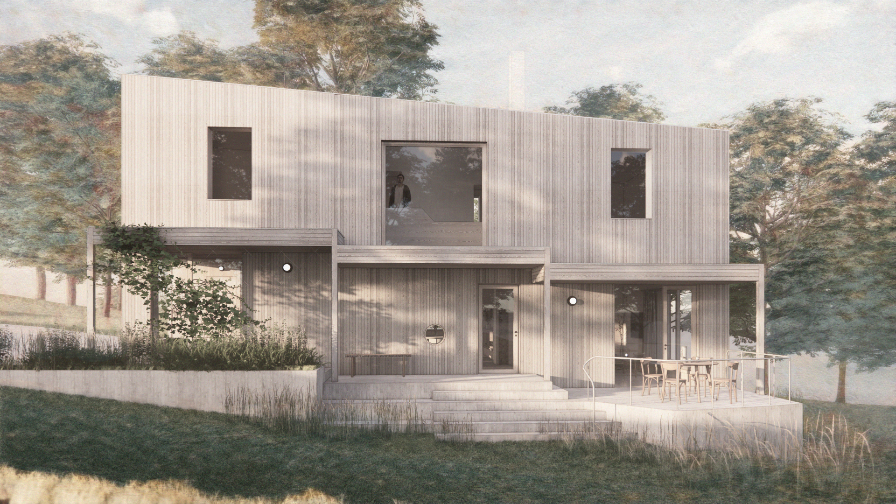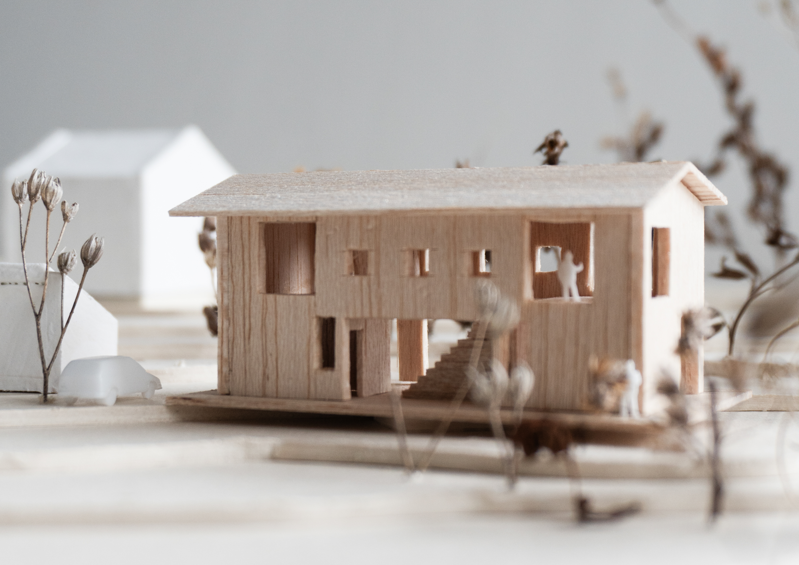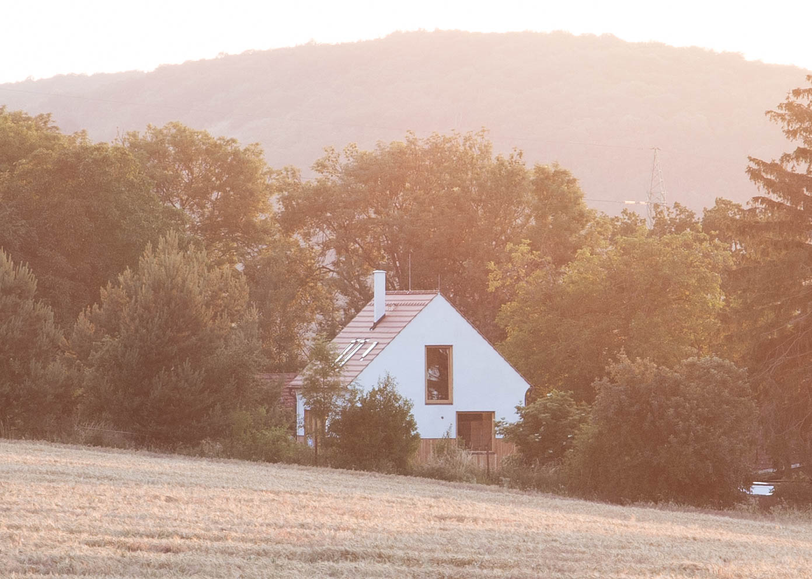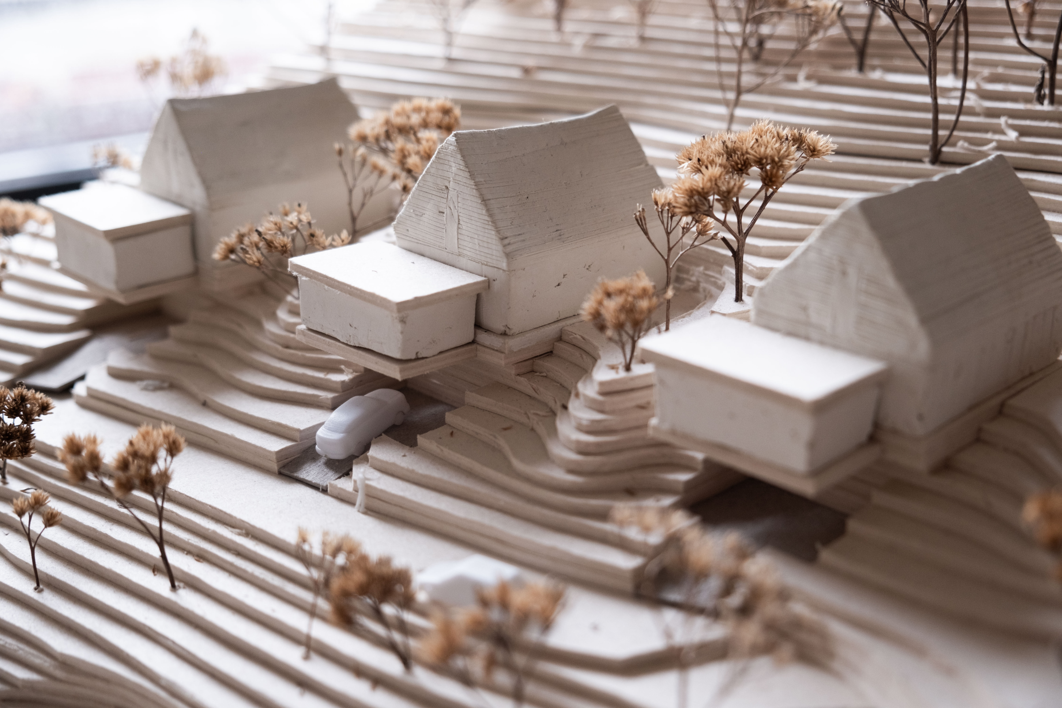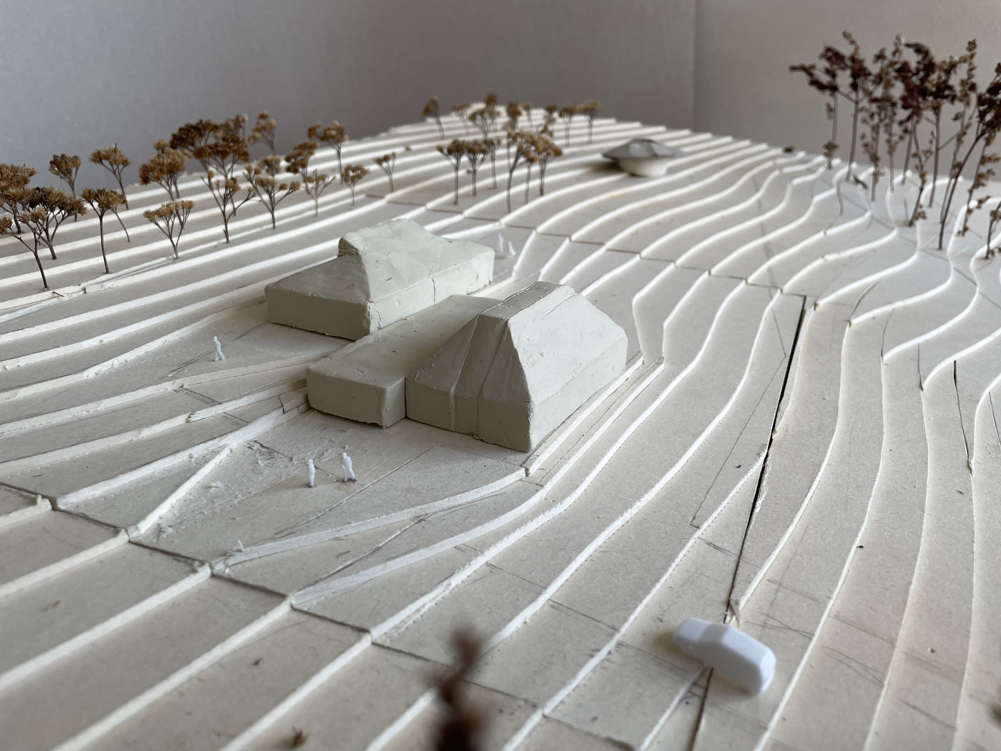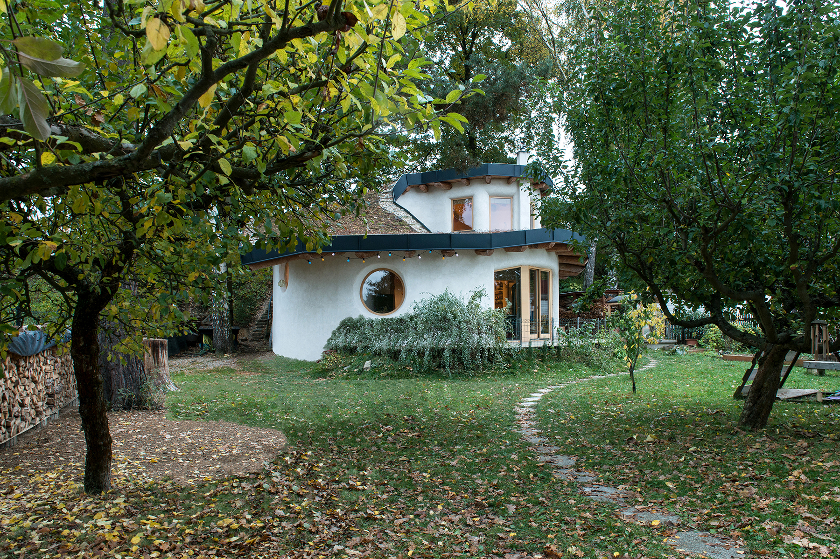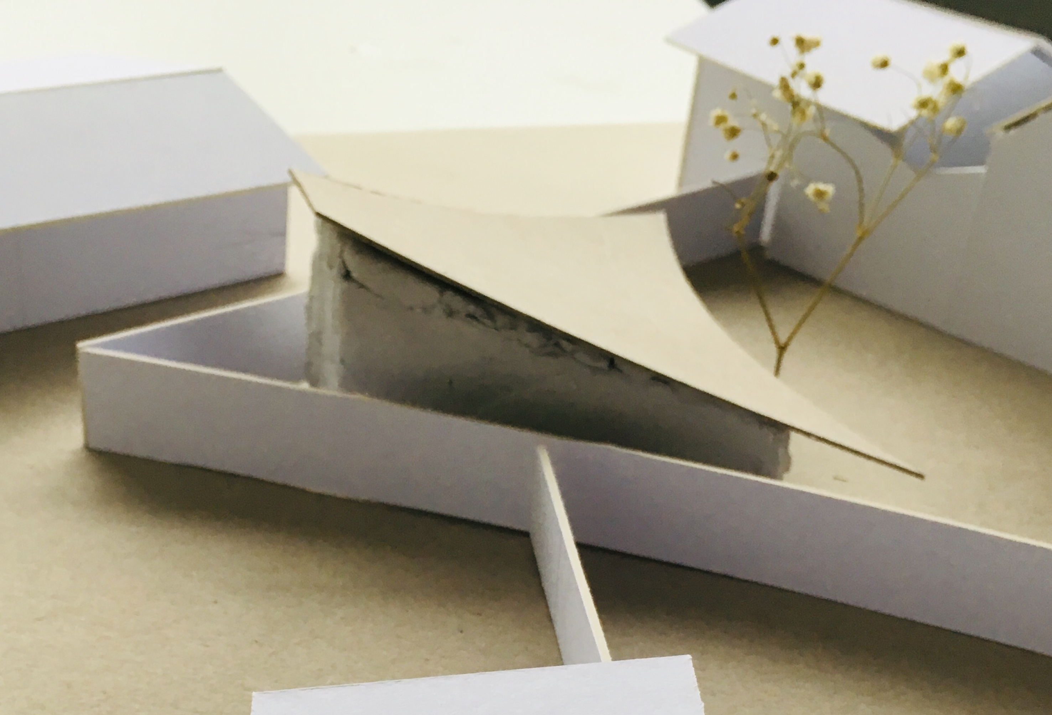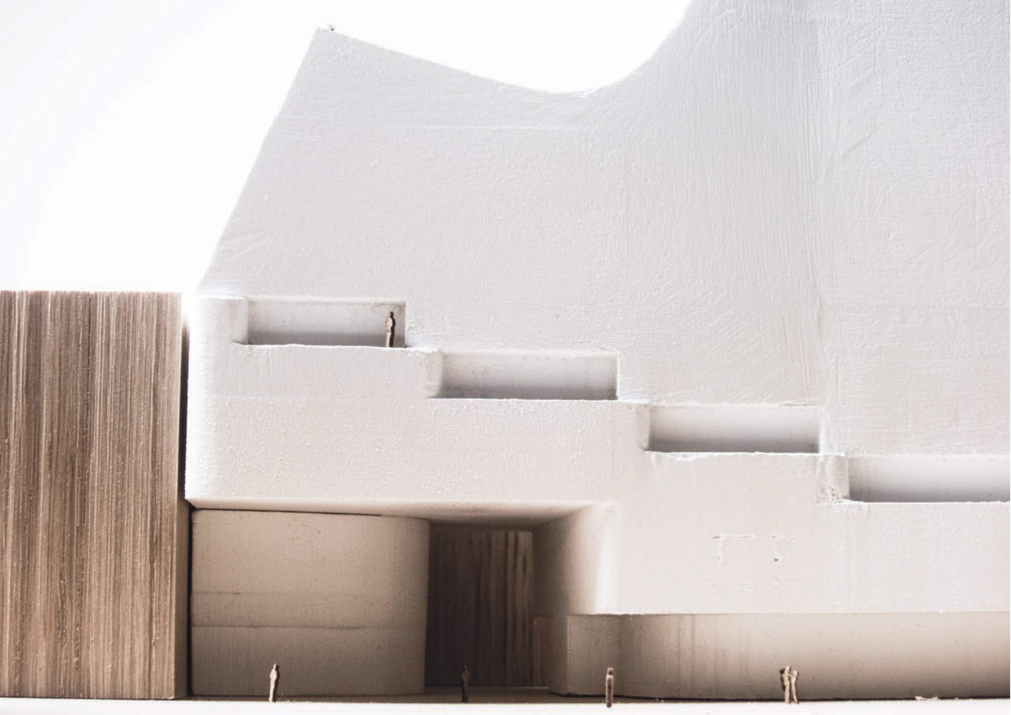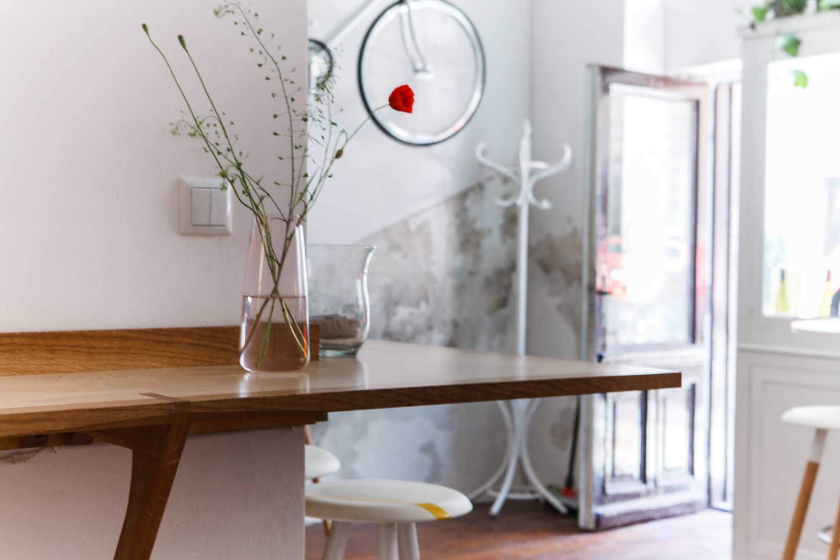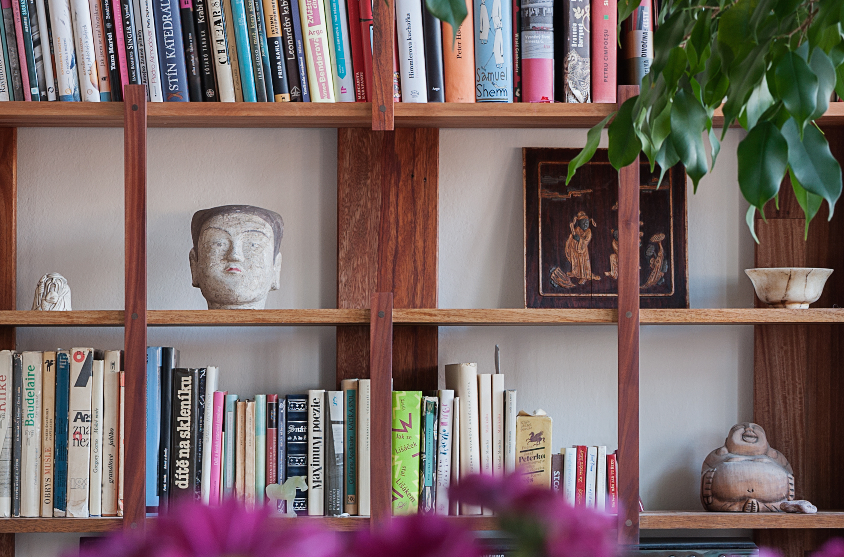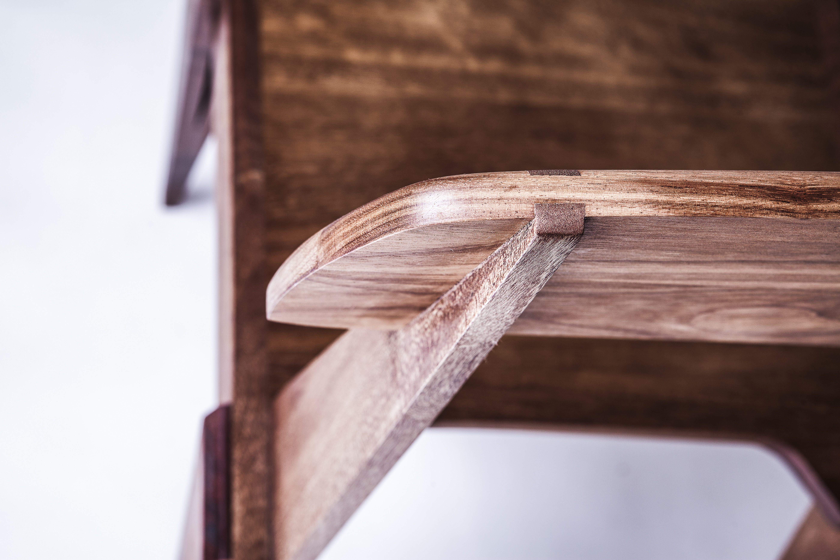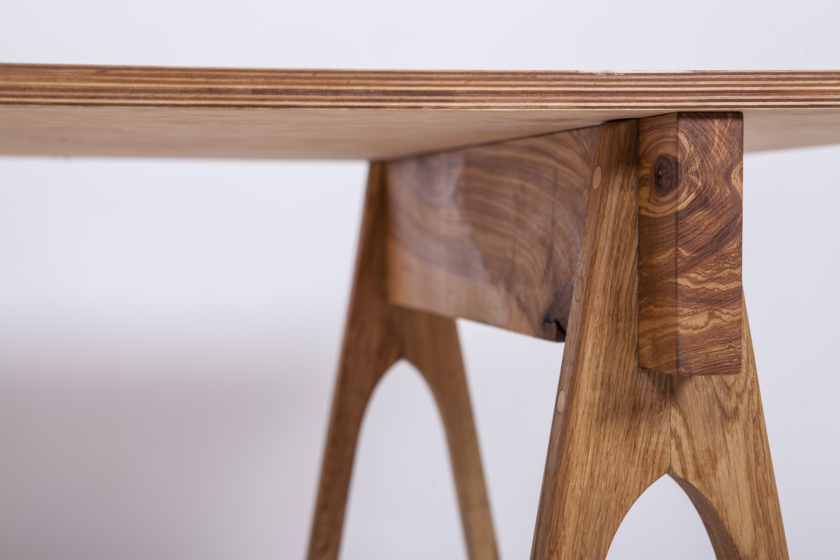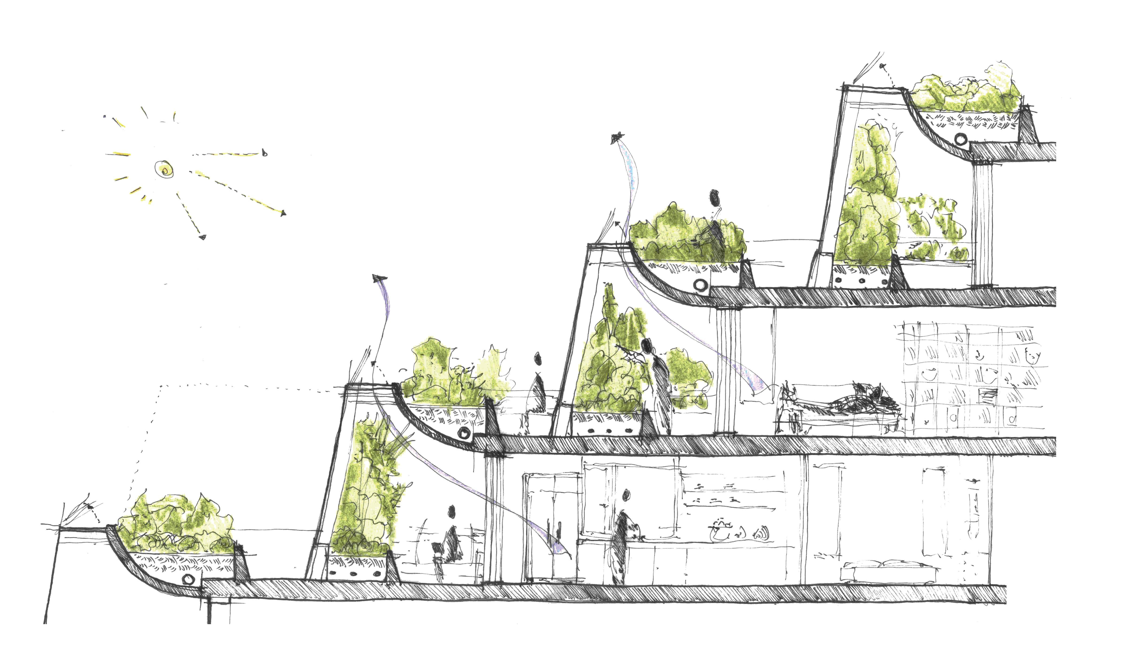
Rue de France
Paris
Housing concept study - 2018
Paris
Housing concept study - 2018
The residential housing complex at Rue de France in Paris aspires to create a lively urban and civic public space at the ground floor with a terraced building perched on top which transforms into a kind of garden landscape. The central component of the design deliberation at Rue de France is the rejection of a necessity for formal characterisation of volume. The building is woven through three functional and spatial trajectories:
- On an wider urban level the north rectangular volume of the building responds to the existing grid while the southern part cascades in a series of balconies which curve to form a semi-enclosed open courtyard as determind by our masterplan for the four buildings along Rue de France.
- On a functional level, the design and orientation of the building is determined by the need for growing plants which clean water and produce food, capturing solar energy in the most efficient way possible.
- On a civic level the building responds to its position on the major urban artery of Rue de France by offering the street facing facade a multi level commercial zone with a porous ground floor and a large stairway facing the court, usable as an amphitheater.
The environmental logic of the arrangement is that whereas the cascading apartments face south to capture solar energy, the commercial zone is tucked beneath facing north, thus shaded and mitigating the need for excessive artificial ventilation. The building is thus not a characterizable single unit, but a multitude of objects with different uses which coexit. As a multifareous ecosystem, it cleans its own water and produces its own food while simultaneously offering commerce and culture.
- On an wider urban level the north rectangular volume of the building responds to the existing grid while the southern part cascades in a series of balconies which curve to form a semi-enclosed open courtyard as determind by our masterplan for the four buildings along Rue de France.
- On a functional level, the design and orientation of the building is determined by the need for growing plants which clean water and produce food, capturing solar energy in the most efficient way possible.
- On a civic level the building responds to its position on the major urban artery of Rue de France by offering the street facing facade a multi level commercial zone with a porous ground floor and a large stairway facing the court, usable as an amphitheater.
The environmental logic of the arrangement is that whereas the cascading apartments face south to capture solar energy, the commercial zone is tucked beneath facing north, thus shaded and mitigating the need for excessive artificial ventilation. The building is thus not a characterizable single unit, but a multitude of objects with different uses which coexit. As a multifareous ecosystem, it cleans its own water and produces its own food while simultaneously offering commerce and culture.

