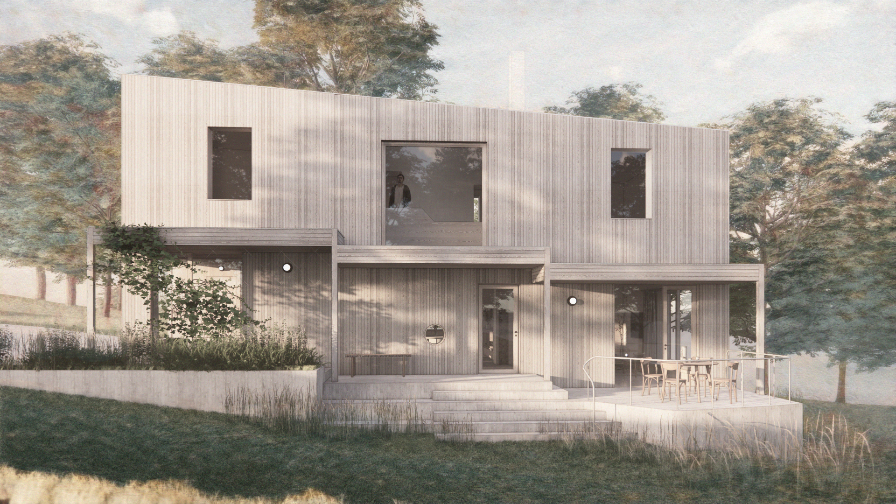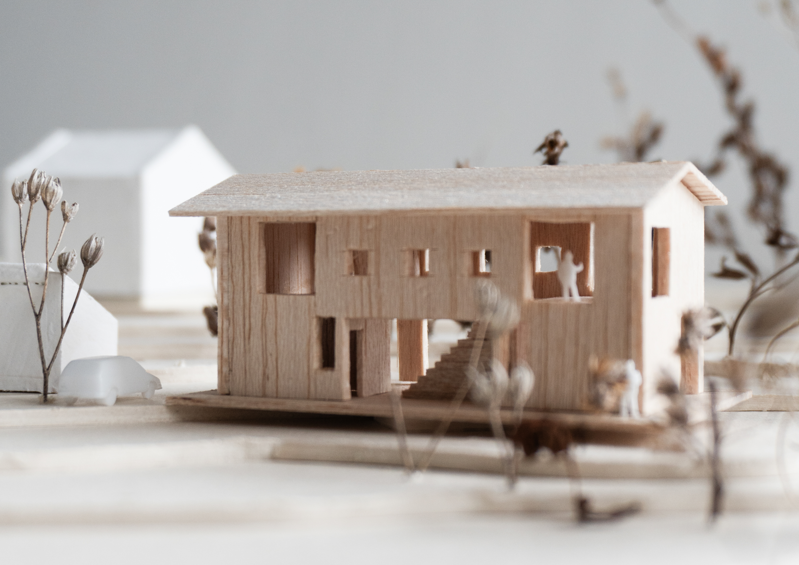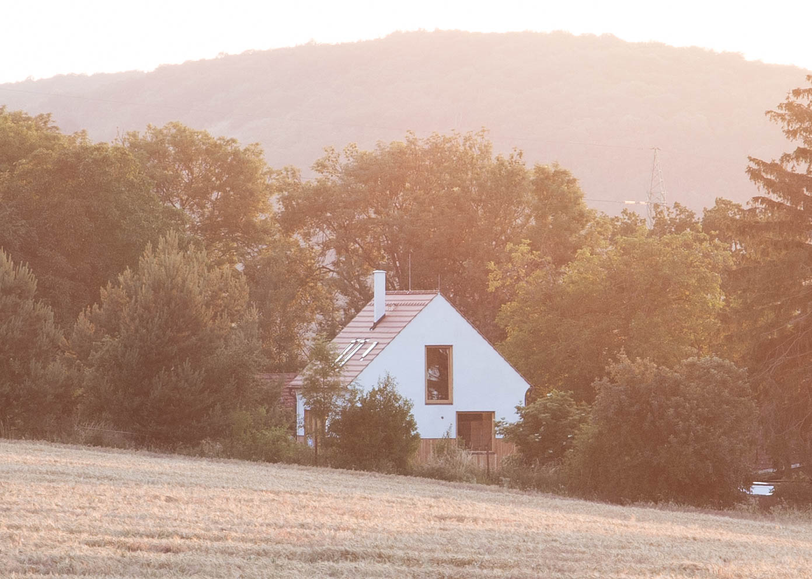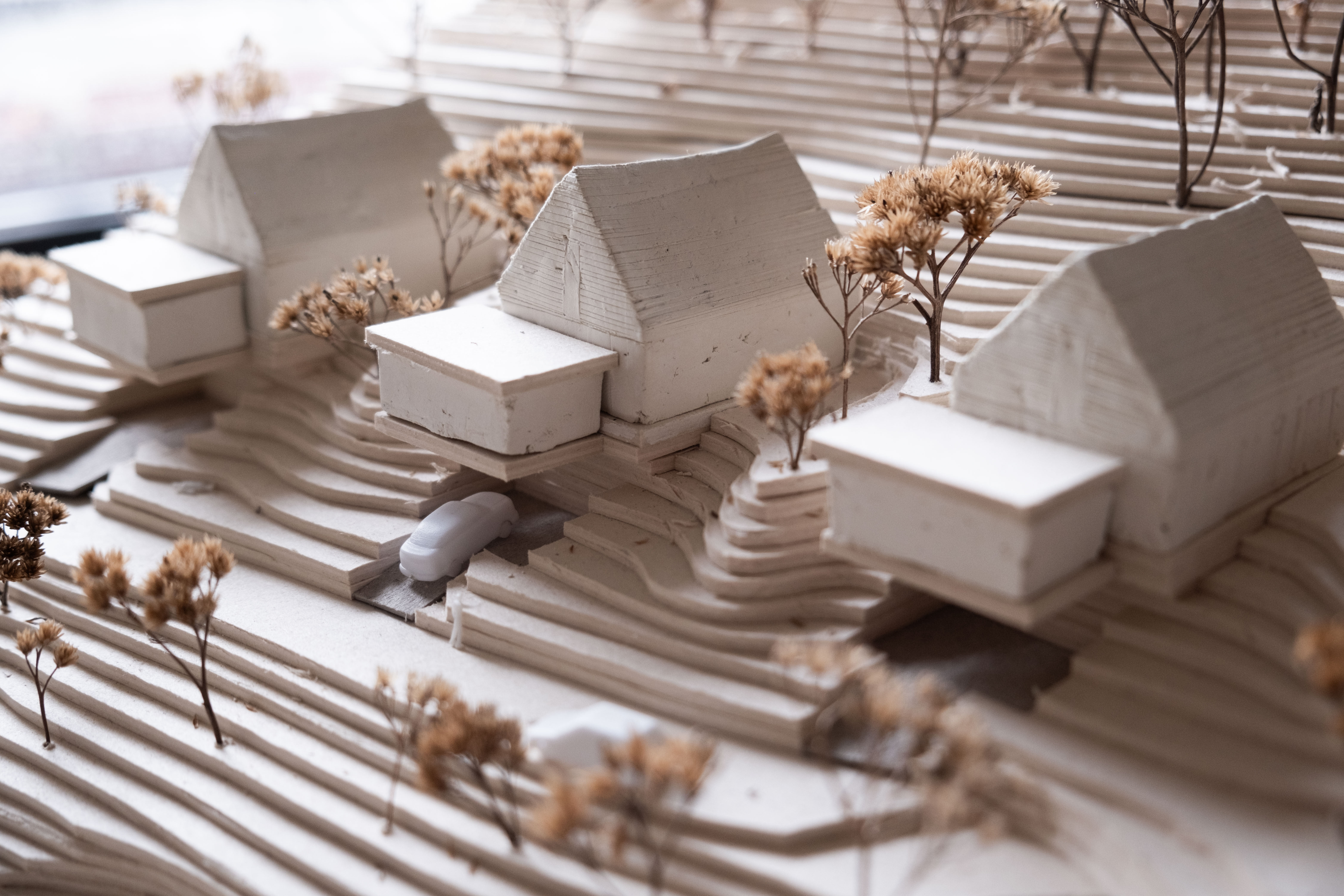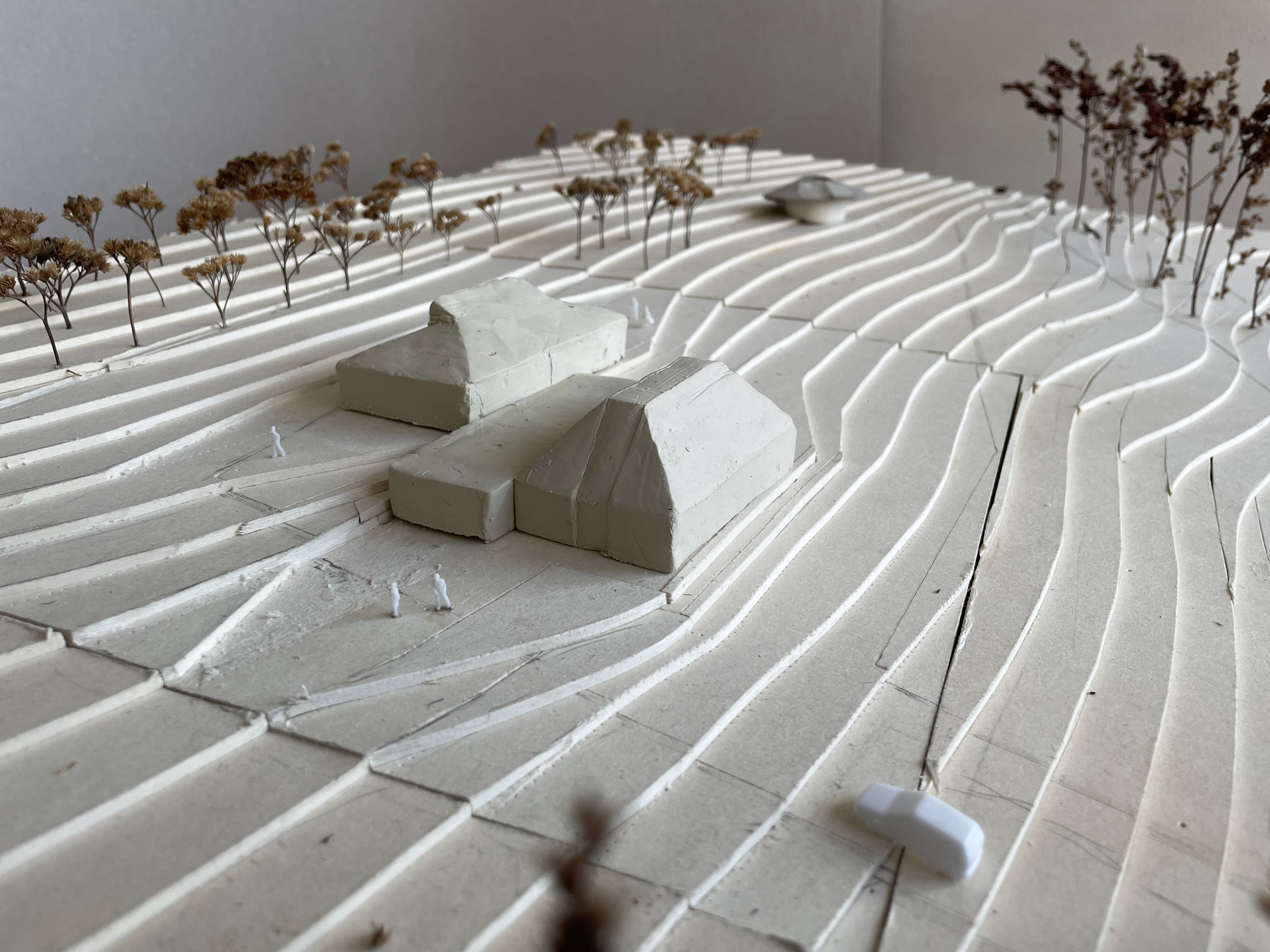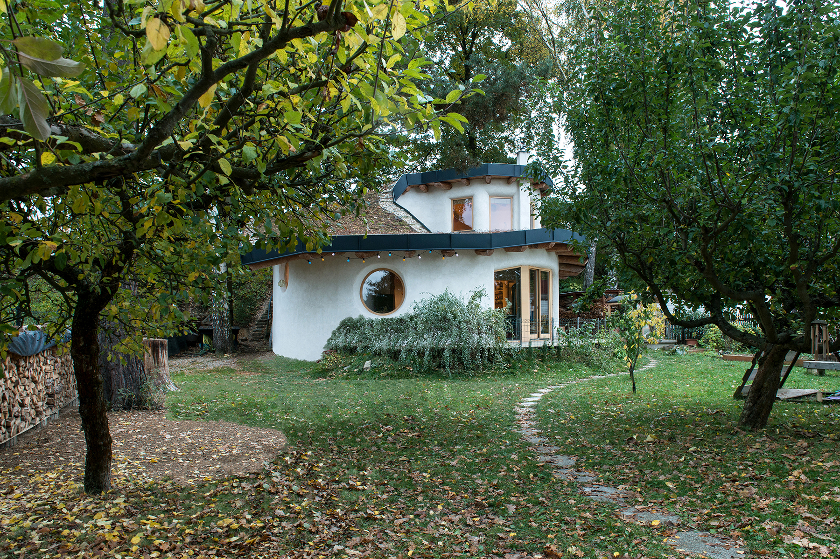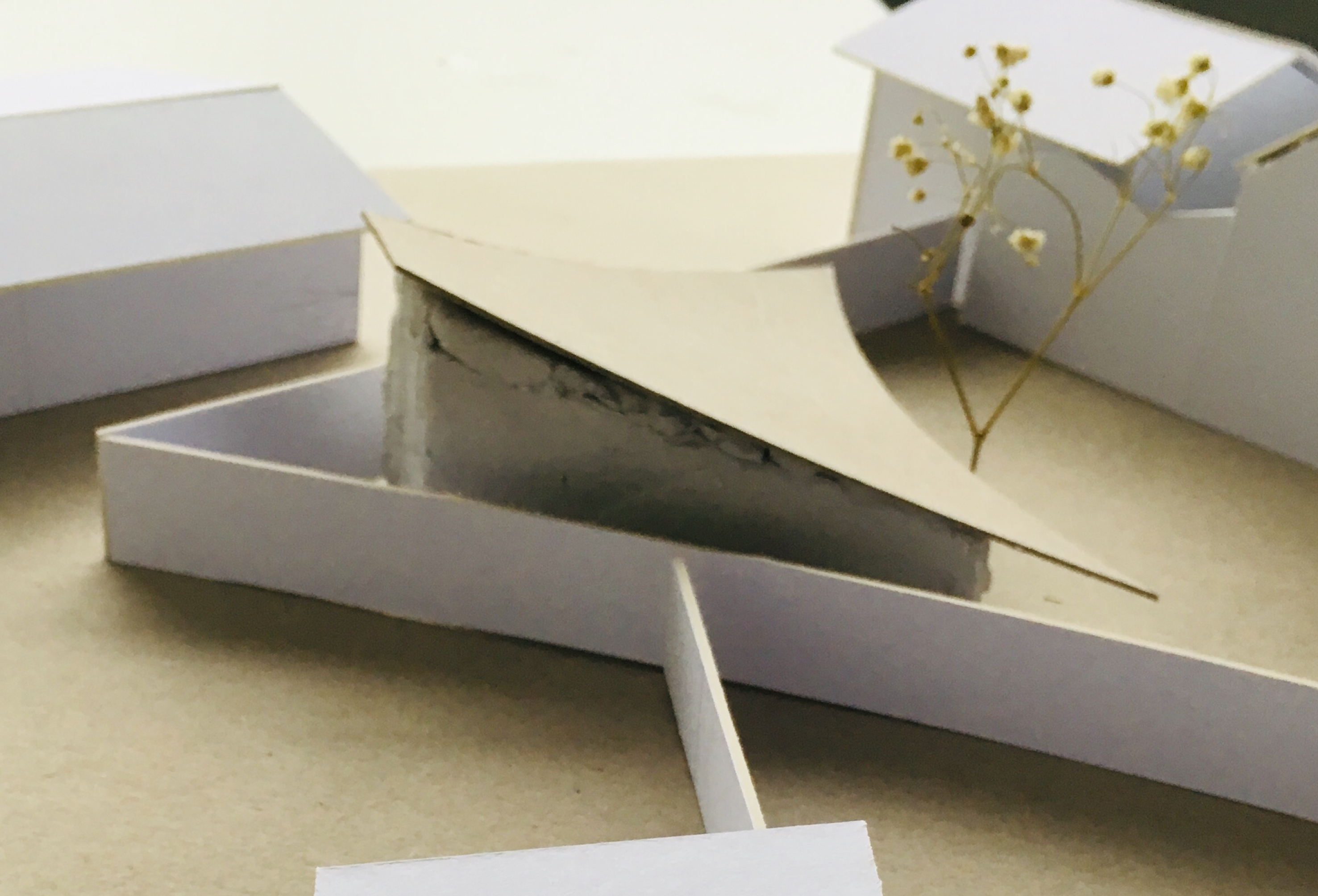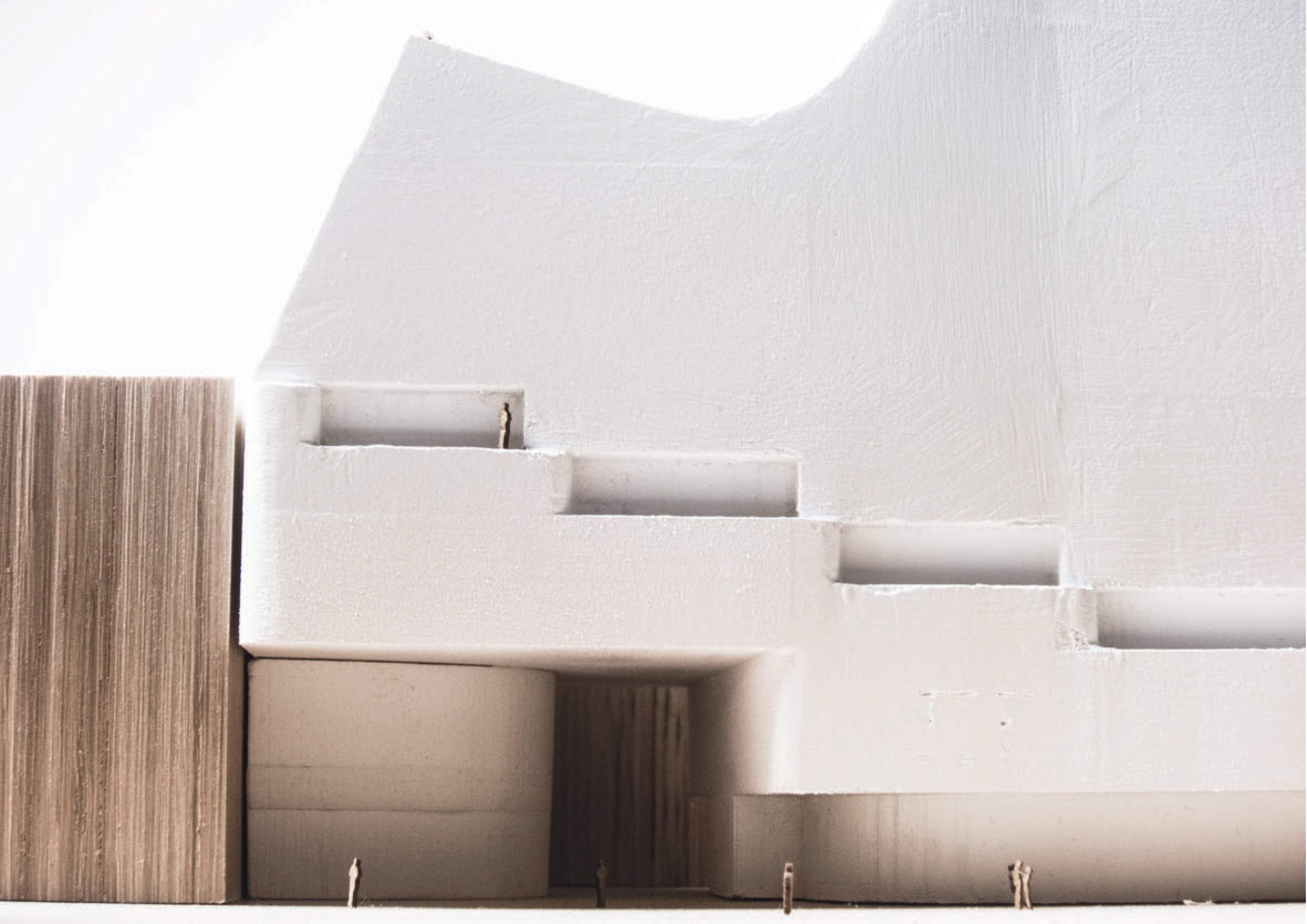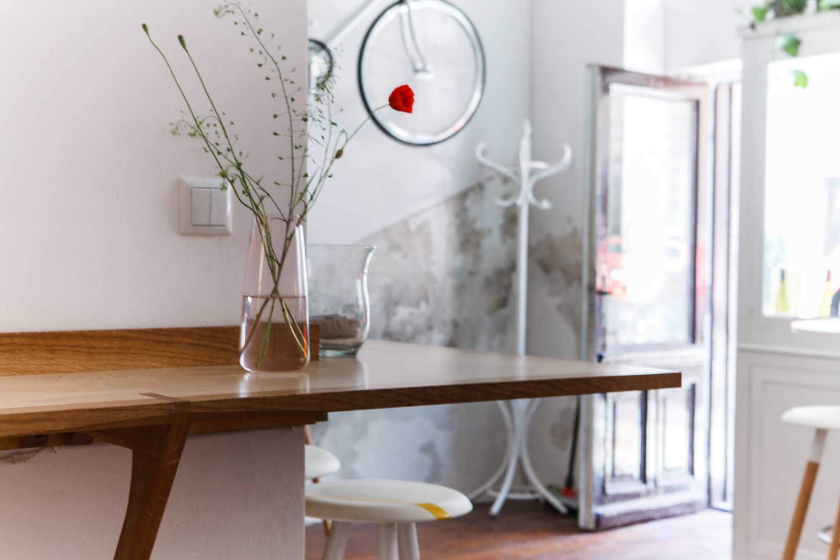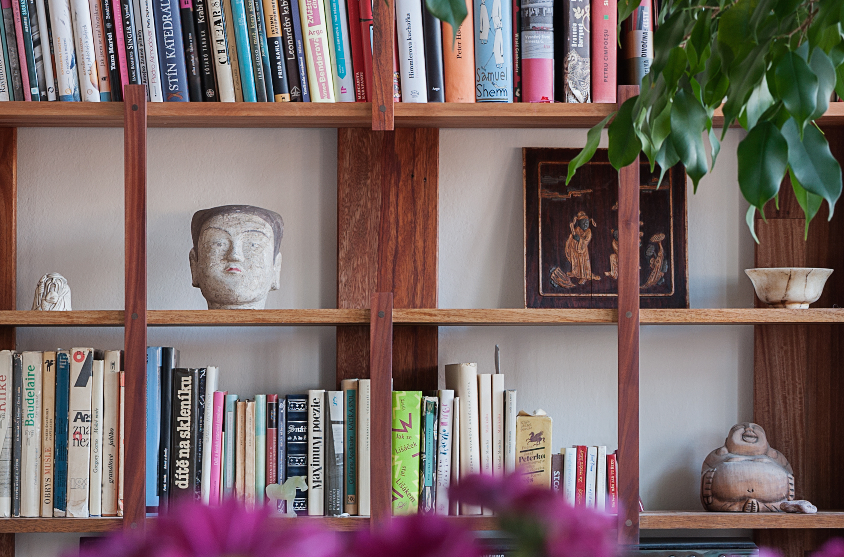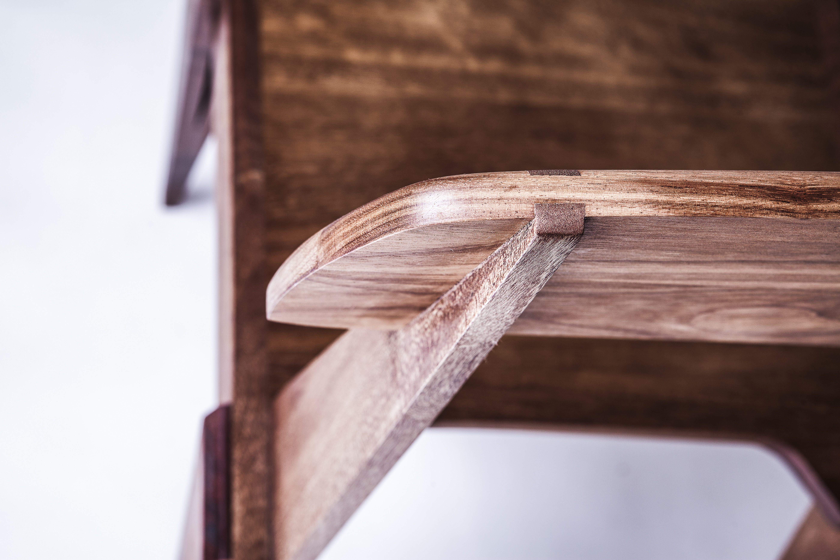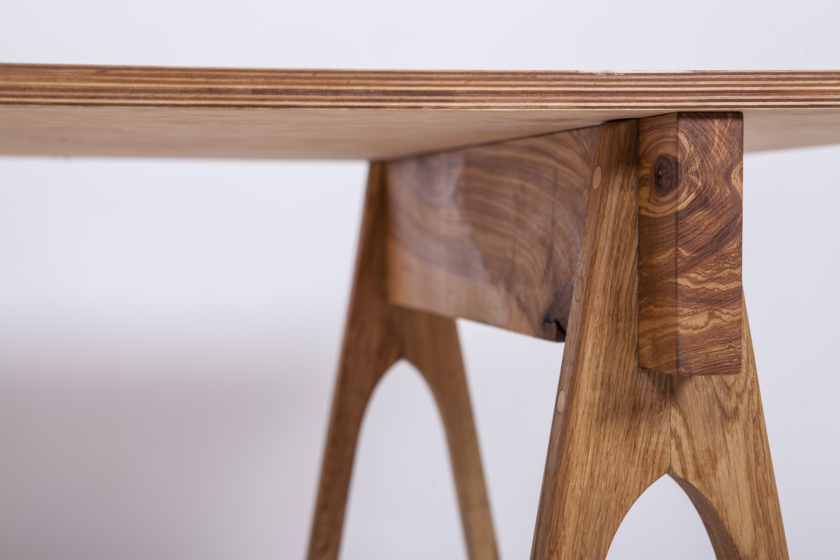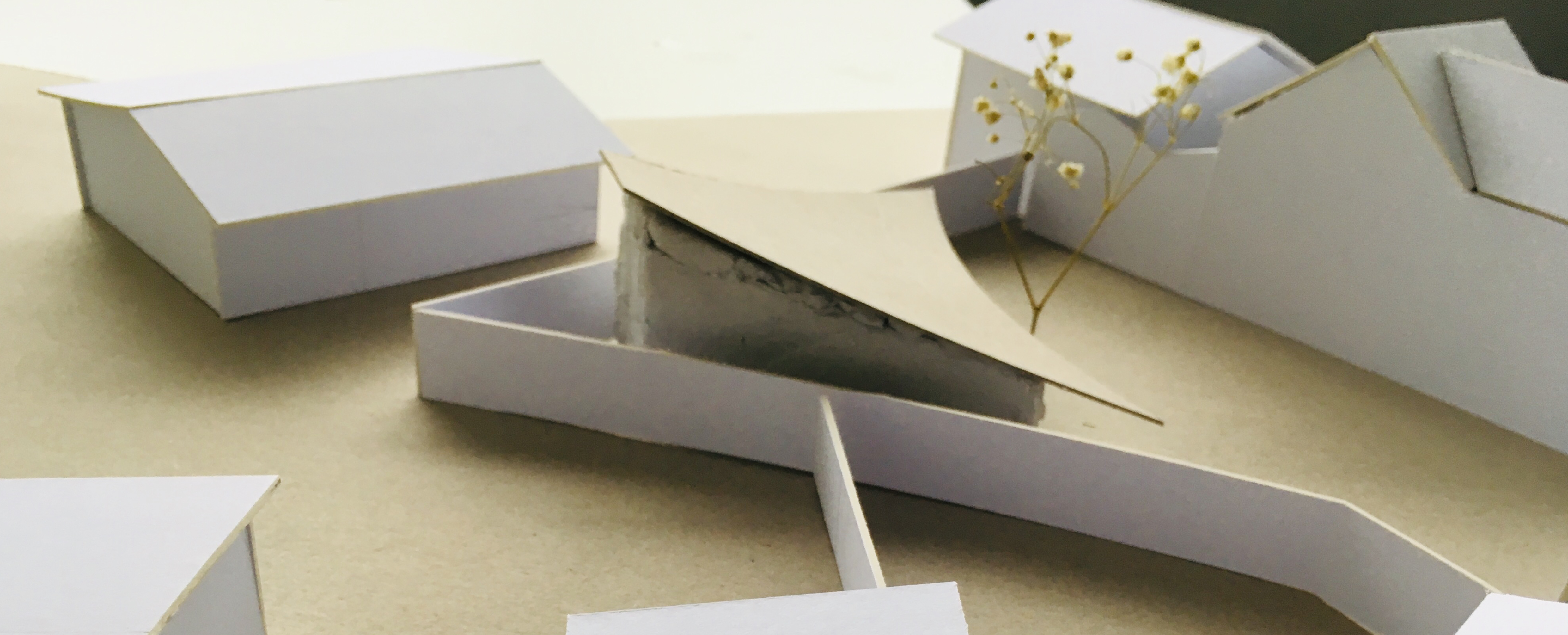
Rue Poincare, Family Garden Pavillion
Lutterbach, France
Concept study - 2019
Materials - Rammed earth & wood
Lutterbach, France
Concept study - 2019
Materials - Rammed earth & wood
The small earth building is conceived as a family garden pavillion next to a family home in Lutterbach, France. The concept study proposes a triangular building that takes advantage of the characteristic shape of the property. The resulting structure opens up to the garden in an embracing gesture around its central tree, while orientating the glazed facade to the south. A generous roof overhang over the glazed facade offers a shaded and protected place to sit outside, and in the summer all windows can open up to create the sense of a porous garden pavillion facing the family home and the garden. Simultaneously, the north side of the building rises up to create an extra loft space for sleeping, offering a view of the fields and trees beyong the narrow sub-urban tract.
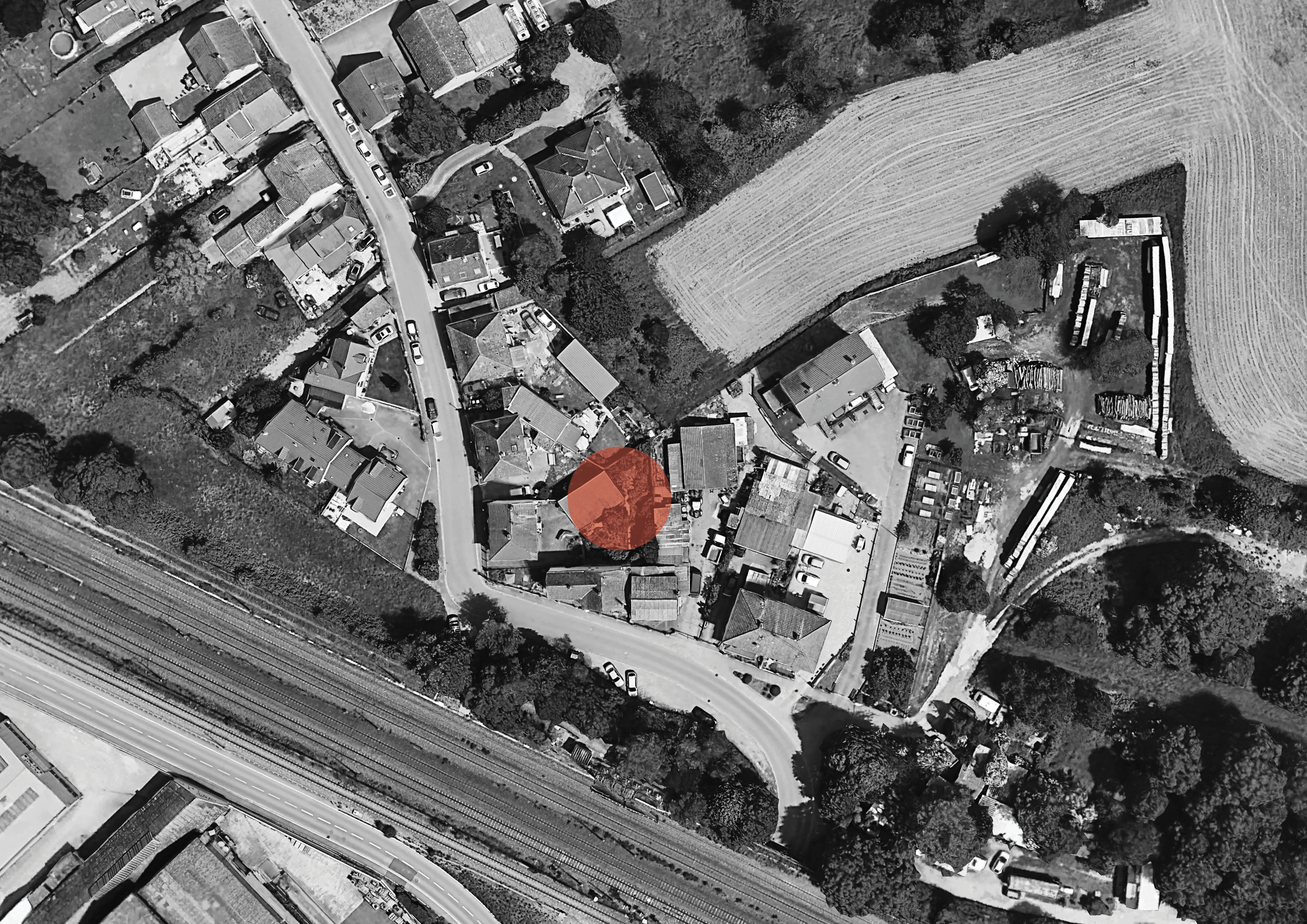
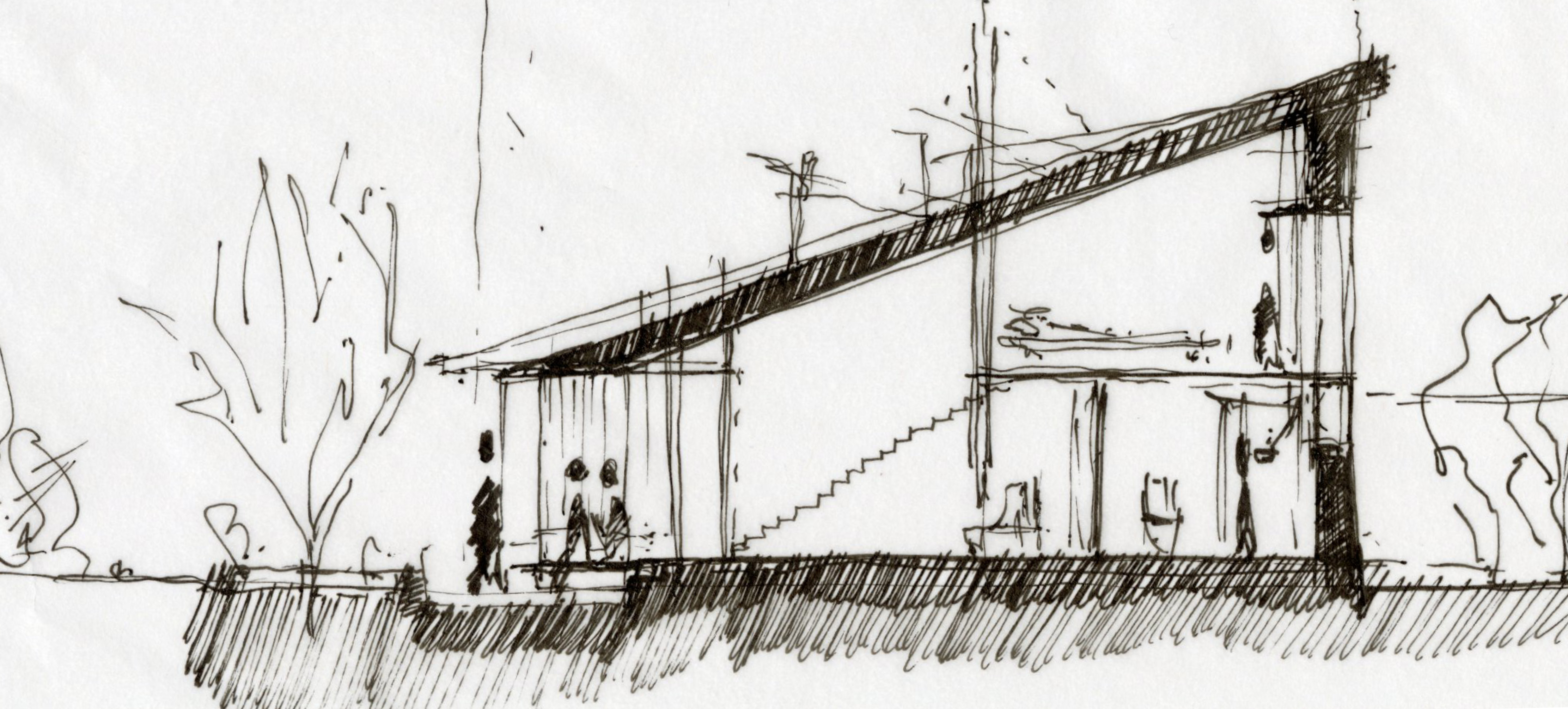

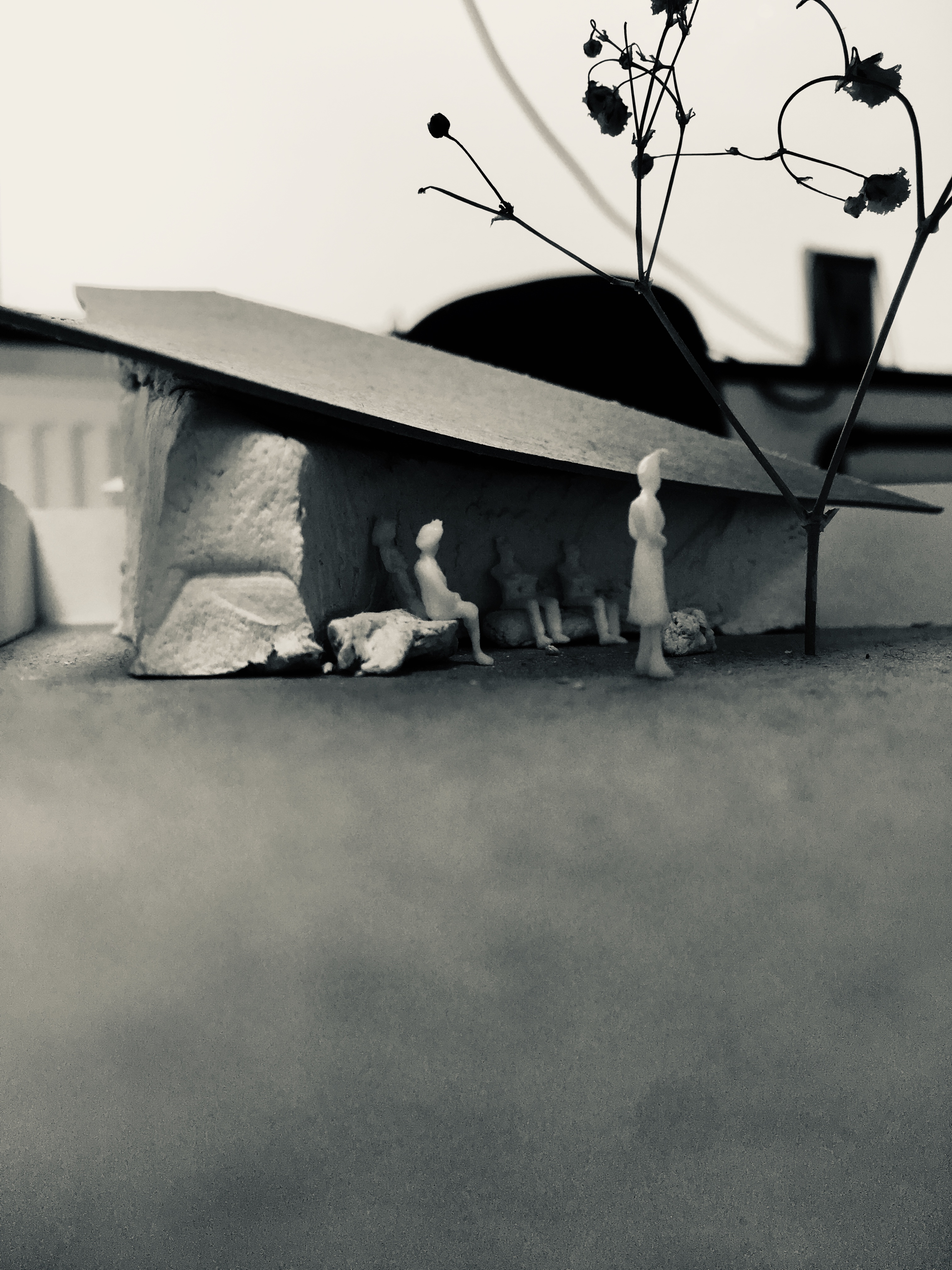
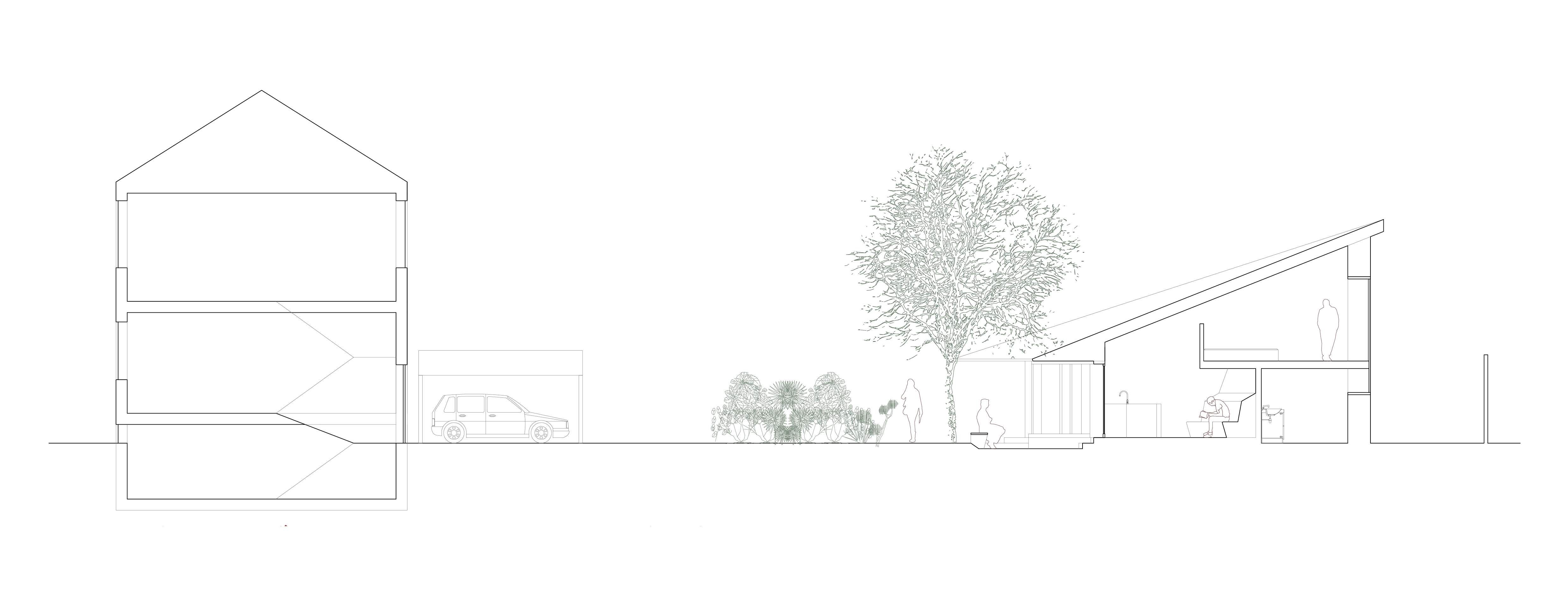
site plan
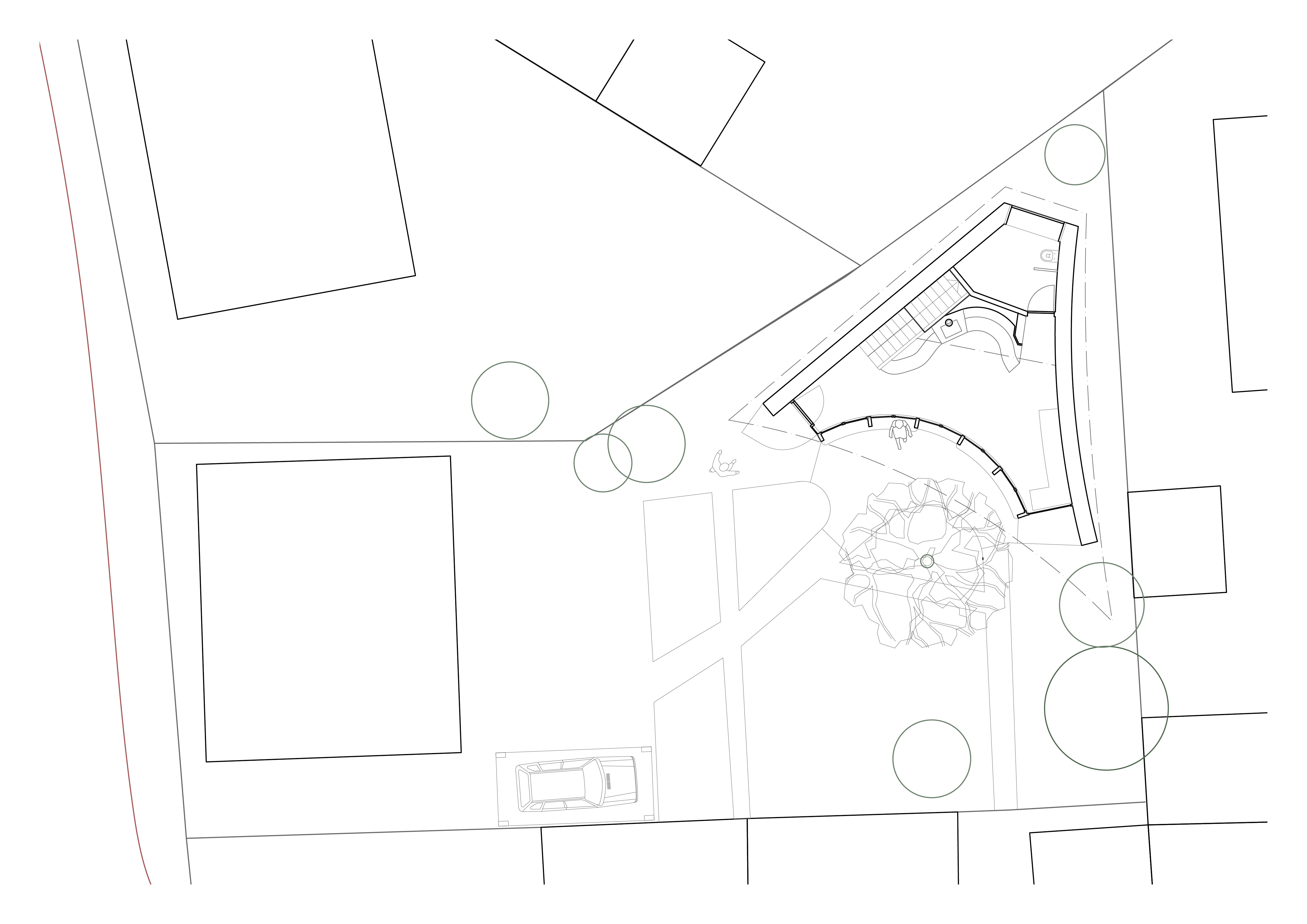
ground floor

upper floor


